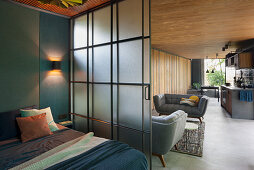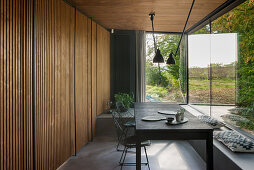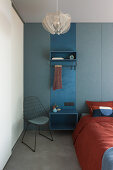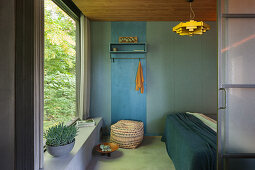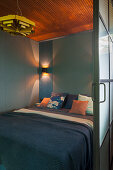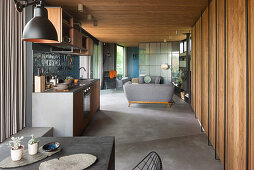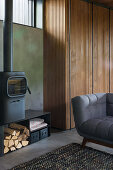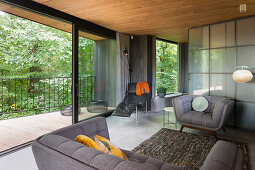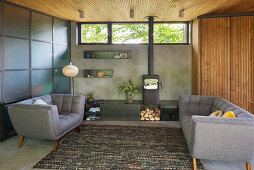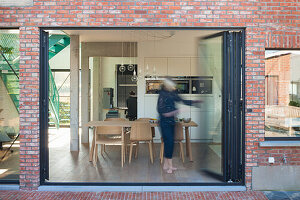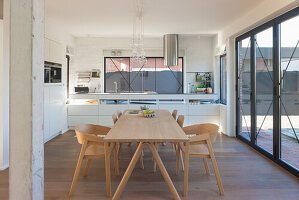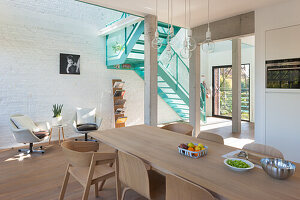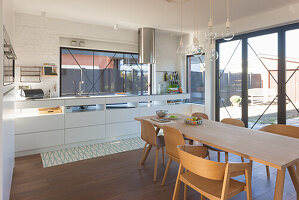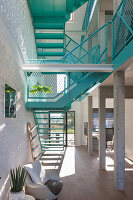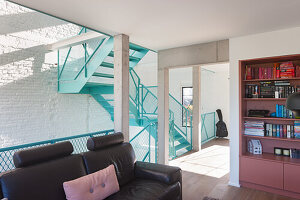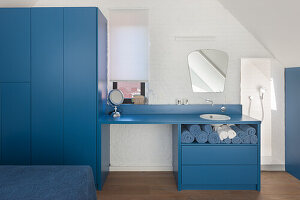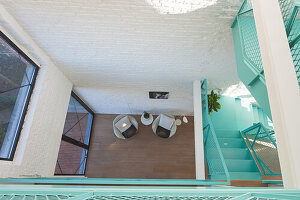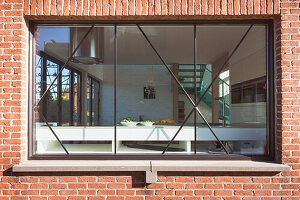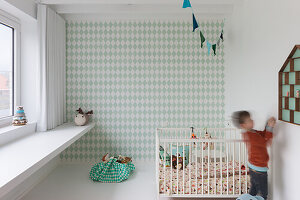- Login
- S'enregistrer
-
FR
- AE Vereinigte Arabische Emirate
- AT Österreich
- AU Australien
- BE Belgien
- CA Kanada
- CH Schweiz
- CZ Tschechische Republik
- DE Deutschland
- FI Finnland
- FR Frankreich
- GR Griechenland
- HU Ungarn
- IE Irland
- IN Indien
- IT Italien
- MY Malaysia
- NL Niederlande
- NZ Neuseeland
- PL Polen
- PT Portugal
- RU Russland
- SE Schweden
- TR Türkei
- UK Großbritannien
- US USA
- ZA Südafrika
- Autres pays
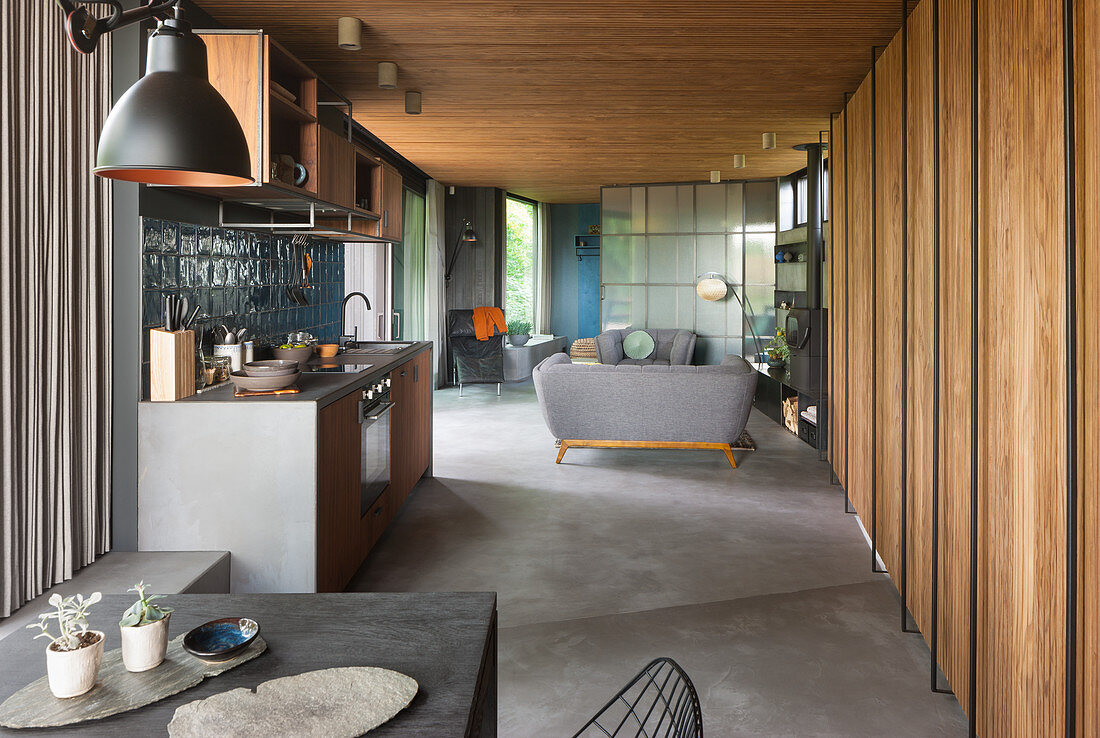
View past dining table to kitchen counter and seating area in background in open-plan interior
| N° de l'image: | 13268446 |
| Type de licence: | Droits gérés |
| Photographe: | © living4media / Goetschalckx, Liesbet |
| Droits: | Cette image est disponible pour un usage exclusif. |
| Restrictions: |
|
| Droits de modèle: | Non-disponible |
| Droits de propriété: | Le droit n'est pas encore disponible. Merci de nous contacter avant utilisation. |
| Print size: |
approx. 46,94 × 31,5 cm at 300 dpi
Adapté pour des formats jusqu'en A3 |
Prix pour cette image
 Cette image fait partie d'une série
Cette image fait partie d'une série
Mots clés
à l'intérieur aménagement architecture intérieure architecture moderne arrière-plan béton bois Coin salon Contemporain Contemporaine cuisine cuisine intégrée décoration intérieure design intérieur domaine habitable ouvert gris Inside intérieur lambris Nuances de gris ouvert personne pièce d'habitation ouverte plafond en lambris prise de vue en intérieur regard revêtement en bois salle de séjour salon séjour Série sol en béton Suspension table table de salle à manger Zone intérieureCette image fait partie d'un reportage
Dark Cocoon
13268411 | © living4media / Goetschalckx, Liesbet | 36 imagesIne and Marten use their experience in set design to create a holiday home; BE
The couple wanted to build an escape that was close enough to visit every weekend, but far enough to give that holiday feeling. Here, on the edge of the forest, a beautiful design with calm and soothing dark colours creates a special atmosphere.
Afficher le reportage
Plus d'images de ce photographe
Image Professionals ArtShop
Faire imprimer nos images sous forme de poster ou d'article cadeau.
Dans notre ArtShop, vous pouvez commander des images sélectionnées de notre collection sous forme de posters ou d’articles cadeaux. Découvrez la diversité des possibilités d’impression :
Posters, impressions sur toile, cartes de vœux, t-shirts, coques d’iPhone, carnets de notes, rideaux de douche et bien plus encore ! Plus d’informations sur notre ArtShop.
Vers l'Image Professionals ArtShop
