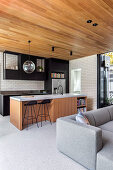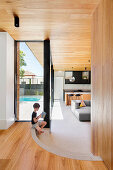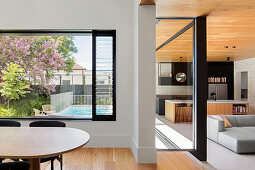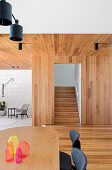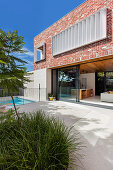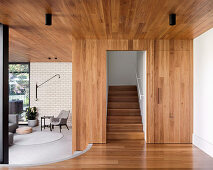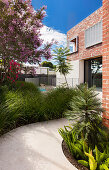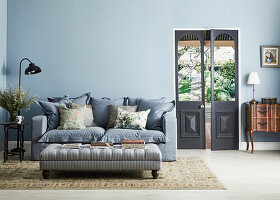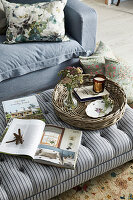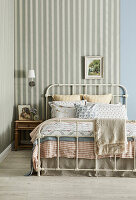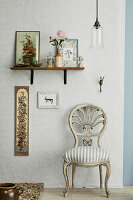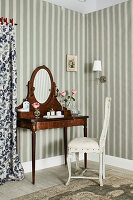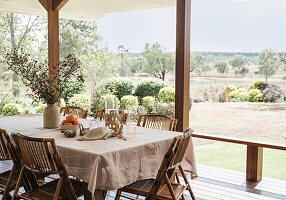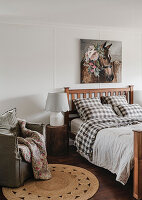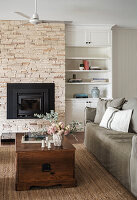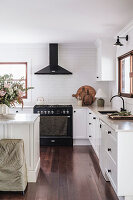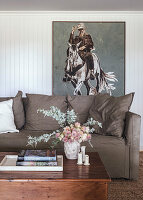- Login
- S'enregistrer
-
FR
- AE Vereinigte Arabische Emirate
- AT Österreich
- AU Australien
- BE Belgien
- CA Kanada
- CH Schweiz
- CZ Tschechische Republik
- DE Deutschland
- FI Finnland
- FR Frankreich
- GR Griechenland
- HU Ungarn
- IE Irland
- IN Indien
- IT Italien
- MY Malaysia
- NL Niederlande
- NZ Neuseeland
- PL Polen
- PT Portugal
- RU Russland
- SE Schweden
- TR Türkei
- UK Großbritannien
- US USA
- ZA Südafrika
- Autres pays
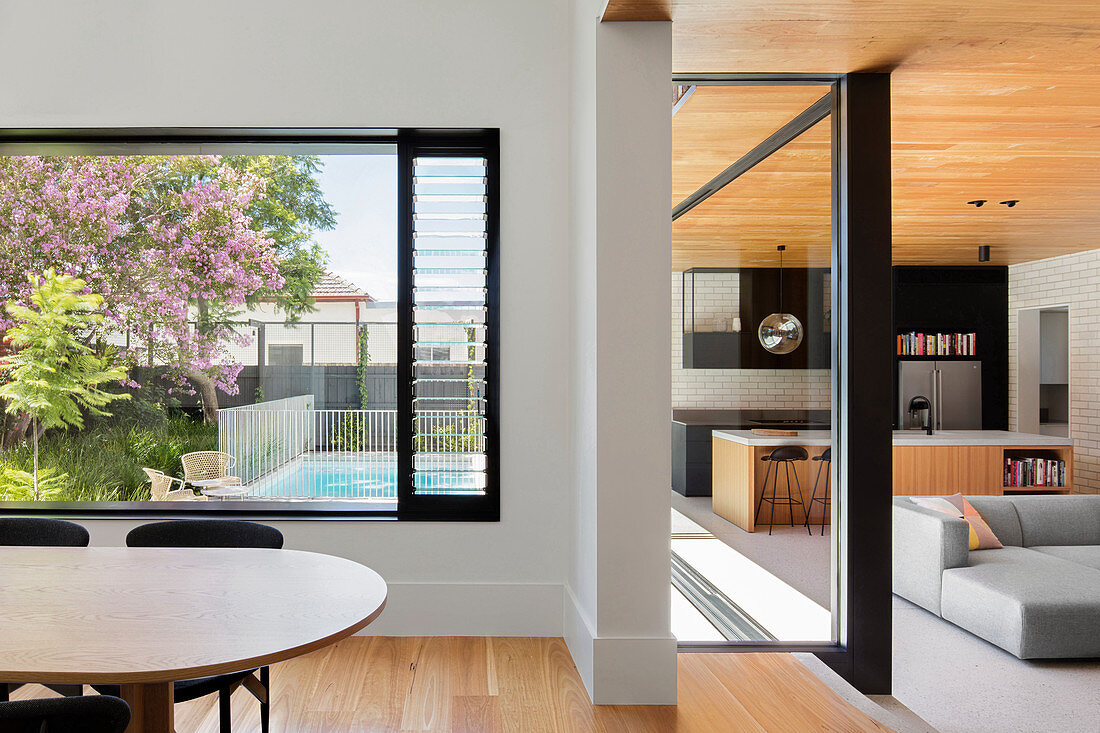
Open living space on different levels in the architect's house
| N° de l'image: | 12623573 |
| Type de licence: | Droits gérés |
| Photographe: | © living4media / Are Media / Are Media |
| Droits: | Cette image est disponible pour un usage exclusif. |
| Restrictions: |
|
| Droits de modèle: | Non-disponible |
| Droits de propriété: | Le droit n'est pas encore disponible. Merci de nous contacter avant utilisation. |
| Lieu: | Melbourne; AU |
| Print size: |
approx. 72,8 × 48,53 cm at 300 dpi
Adapté pour des formats jusqu'en A2 |
Prix pour cette image
 Cette image fait partie d'une série
Cette image fait partie d'une série
Mots clés
à l'intérieur aménagement architecture moderne bois canapé Cuisine ouverte d'été de l'été décoration intérieure design intérieur différent différents estival estivale estivales estivaux été fenêtre Fenêtre panoramique Fenêtres panoramiques graphique gris Habitation ouverte Inside intérieur jardin maison d'architecte Masculin Masculine Moderne multifonctionnel personne piscine plaine plancher Plancher en bois prise de vue en intérieur revêtement de plafond revêtement en bois salle à manger salle de séjour salon séjour Série Sol en bois table table de salle à manger terrasse Zone intérieureCette image fait partie d'un reportage
Home Stretch
12623550 | © living4media / Are Media / Are Media | 31 imagesThe extension added so much more to this Melbourne family home; AU
In this home the children's and adults' spaces are strategically distanced for peace and privacy. And yet there is a seamless flow throughout the house, with a magnificent dining and living room area!
Afficher le reportage
Plus d'images de ce photographe
Image Professionals ArtShop
Faire imprimer nos images sous forme de poster ou d'article cadeau.
Dans notre ArtShop, vous pouvez commander des images sélectionnées de notre collection sous forme de posters ou d’articles cadeaux. Découvrez la diversité des possibilités d’impression :
Posters, impressions sur toile, cartes de vœux, t-shirts, coques d’iPhone, carnets de notes, rideaux de douche et bien plus encore ! Plus d’informations sur notre ArtShop.
Vers l'Image Professionals ArtShop
