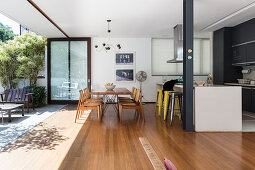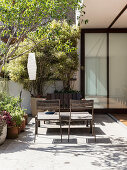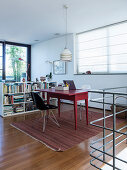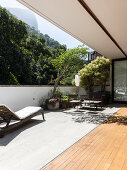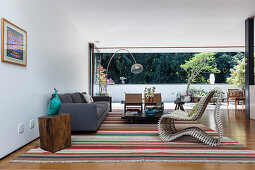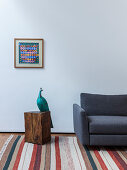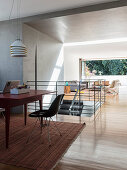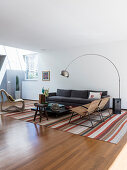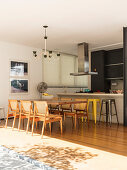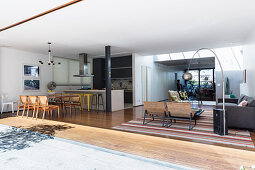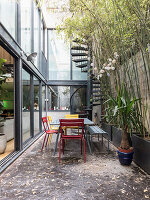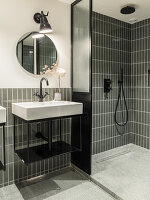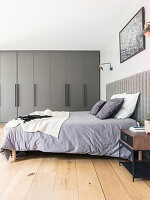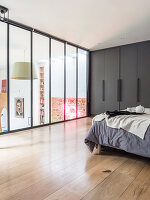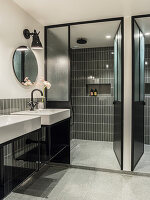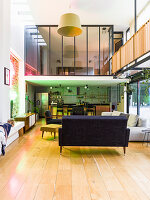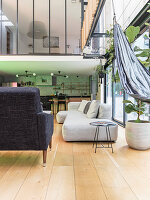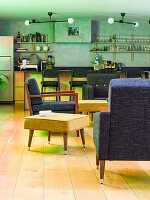- Login
- S'enregistrer
-
FR
- AE Vereinigte Arabische Emirate
- AT Österreich
- AU Australien
- BE Belgien
- CA Kanada
- CH Schweiz
- CZ Tschechische Republik
- DE Deutschland
- FI Finnland
- FR Frankreich
- GR Griechenland
- HU Ungarn
- IE Irland
- IN Indien
- IT Italien
- MY Malaysia
- NL Niederlande
- NZ Neuseeland
- PL Polen
- PT Portugal
- RU Russland
- SE Schweden
- TR Türkei
- UK Großbritannien
- US USA
- ZA Südafrika
- Autres pays
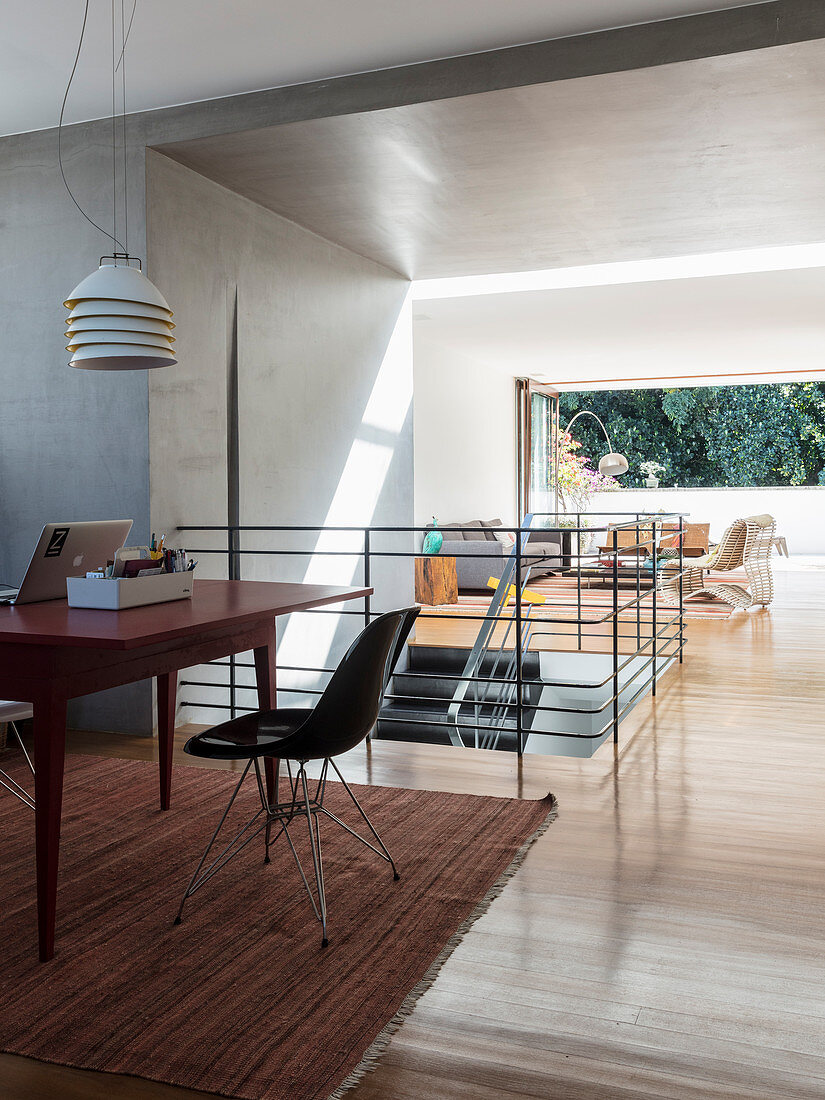
Work area next to head of staircase in open-plan interior
| N° de l'image: | 12484528 |
| Type de licence: | Droits gérés |
| Photographe: | © living4media / Bouriette, Nicolas Portrait |
| Droits: | Cette image est disponible pour un usage exclusif. |
| Droits de modèle: | Non-disponible |
| Droits de propriété: | Le droit n'est pas encore disponible. Merci de nous contacter avant utilisation. |
| Lieu: | Rio de Janeiro; BR |
| Print size: |
approx. 44,1 × 58,8 cm at 300 dpi
Adapté pour des formats jusqu'en A3 |
Prix pour cette image
 Cette image fait partie d'une série
Cette image fait partie d'une série
Mots clés
à l'intérieur abat-jour aménagement baie vitrée balustrade Bureau à la maison Chaise de designer chaise Eames Classique design d'été de l'été décoration intérieure design intérieur ensoleillé escalier estival estivale estivales estivaux été fenêtre fonctionnel gris idée Inside intérieur lieu de travail lustre métal Moderne montée d'escalier ouvert peinture murale personne pile Plafonnier plancher Plancher en bois prise de vue en intérieur rampe rouge salle de séjour salon séjour Série Sol en bois suspension table tapis Zone intérieureCette image fait partie d'un reportage
Carbon Footprint
12484522 | © living4media / Bouriette, Nicolas | 49 imagesA house with an open floor plan and a small ecological footprint, Rio de Janeiro
Built in the 1950’s this home wasn’t built with today’s aim of reducing your carbon footprint. After restructuring the building they were able to have an open floor plan which eliminated the need for air conditioning. They installed solar panels to heat the water and even created a water recovery …
Afficher le reportage
Plus d'images de ce photographe
Image Professionals ArtShop
Faire imprimer nos images sous forme de poster ou d'article cadeau.
Dans notre ArtShop, vous pouvez commander des images sélectionnées de notre collection sous forme de posters ou d’articles cadeaux. Découvrez la diversité des possibilités d’impression :
Posters, impressions sur toile, cartes de vœux, t-shirts, coques d’iPhone, carnets de notes, rideaux de douche et bien plus encore ! Plus d’informations sur notre ArtShop.
Vers l'Image Professionals ArtShop
