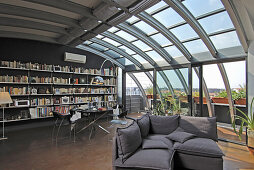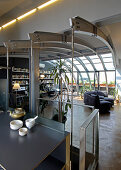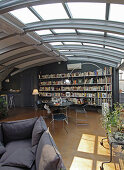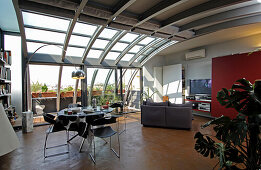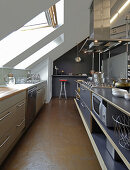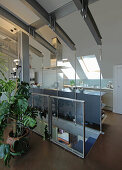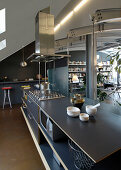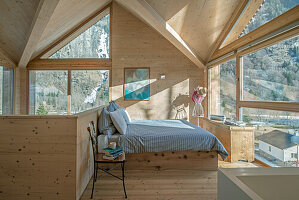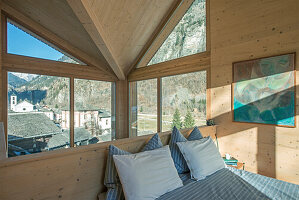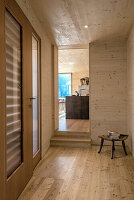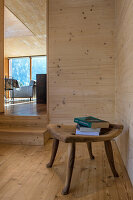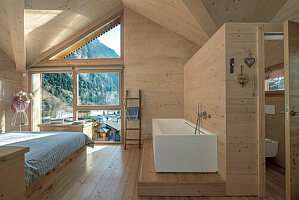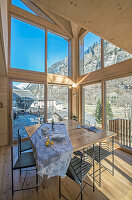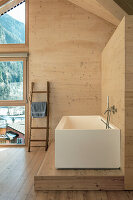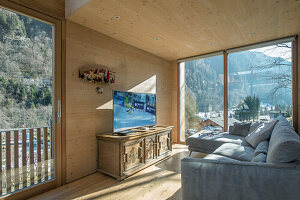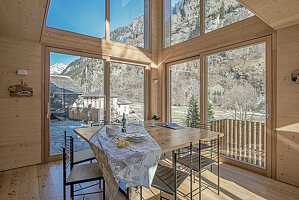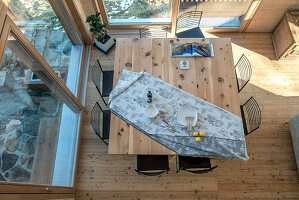- Login
- S'enregistrer
-
FR
- AE Vereinigte Arabische Emirate
- AT Österreich
- AU Australien
- BE Belgien
- CA Kanada
- CH Schweiz
- CZ Tschechische Republik
- DE Deutschland
- FI Finnland
- FR Frankreich
- GR Griechenland
- HU Ungarn
- IE Irland
- IN Indien
- IT Italien
- MY Malaysia
- NL Niederlande
- NZ Neuseeland
- PL Polen
- PT Portugal
- RU Russland
- SE Schweden
- TR Türkei
- UK Großbritannien
- US USA
- ZA Südafrika
- Autres pays
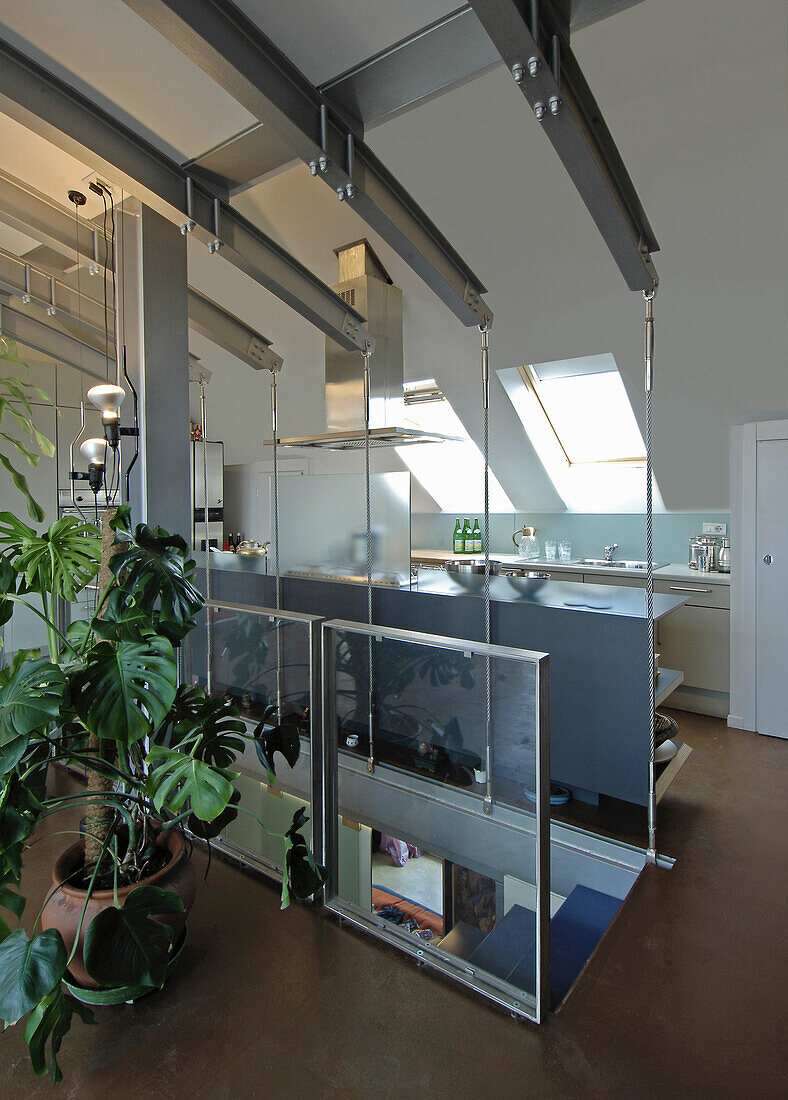
Custom kitchen made from plywood and laminate with skylight, staircase and glass balustrade
| N° de l'image: | 11503263 |
| Type de licence: | Droits gérés |
| Photographe: | © living4media / Maulini, Pier |
| Droits: | Cette image est disponible pour un usage exclusif. |
| Droits de modèle: | Non-disponible |
| Droits de propriété: | Le droit n'est pas encore disponible. Merci de nous contacter avant utilisation. |
| Print size: |
approx. 29,96 × 41,82 cm at 300 dpi
Adapté pour des formats jusqu'en A4 |
Prix pour cette image
 Cette image fait partie d'une série
Cette image fait partie d'une série
Mots clés
à l'intérieur acier aménagement Balustrade en verre bâtiment industriel Bois contreplaqué Contemporain Contemporaine Contreplaqué cuisine décoration intérieure descente d'escalier design intérieur fenêtre de toit fenêtres de toit immeuble industriel Inside intérieur loft personne plante d'appartement plante d'intérieur prise de vue en intérieur Produit en masse Série stratifié travaux d'aménagement verre Zone intérieureCette image fait partie d'un reportage
Unite and Conquer
11503233 | © living4media / Maulini, Pier | 49 imagesA staircase unites two flats creating a unique home in Milan, Italy
A passerby would not notice the spectacular apartment created atop this building from the 1950s in the center of Milan. By uniting two flats on top of each other by a free-floating staircase and re-distributing the living spaces, the architect created an entirely new living space. Novel features …
Afficher le reportage
Plus d'images de ce photographe
Image Professionals ArtShop
Faire imprimer nos images sous forme de poster ou d'article cadeau.
Dans notre ArtShop, vous pouvez commander des images sélectionnées de notre collection sous forme de posters ou d’articles cadeaux. Découvrez la diversité des possibilités d’impression :
Posters, impressions sur toile, cartes de vœux, t-shirts, coques d’iPhone, carnets de notes, rideaux de douche et bien plus encore ! Plus d’informations sur notre ArtShop.
Vers l'Image Professionals ArtShop
