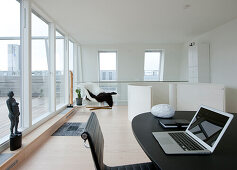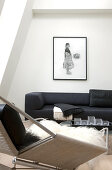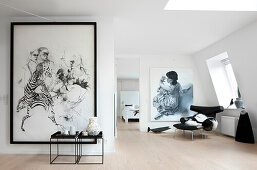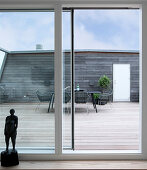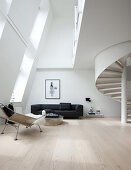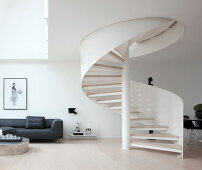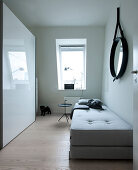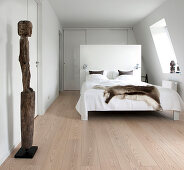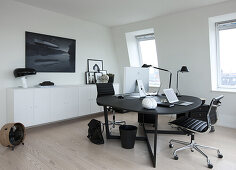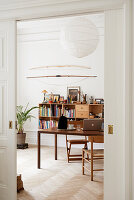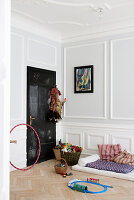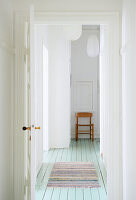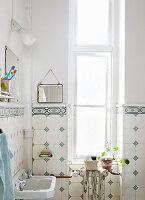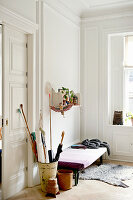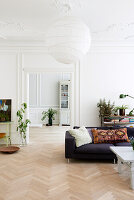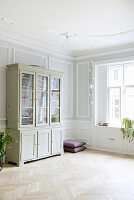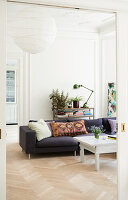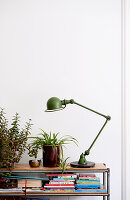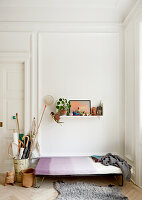- Login
- S'enregistrer
-
FR
- AE United Arab Emirates
- AT Austria
- AU Australia
- BE Belgium
- CA Canada
- CH Switzerland
- CZ Czech Republic
- DE Germany
- FI Finland
- FR France
- GR Greece
- HU Hungary
- IE Ireland
- IN India
- IT Italy
- MY Malaysia
- NL Netherlands
- NZ New Zealand
- PL Polska
- PT Portugal
- RU Russian Federation
- SE Sweden
- TR Turkey
- UK United Kingdom
- US United States
- ZA South Africa
- Autres pays
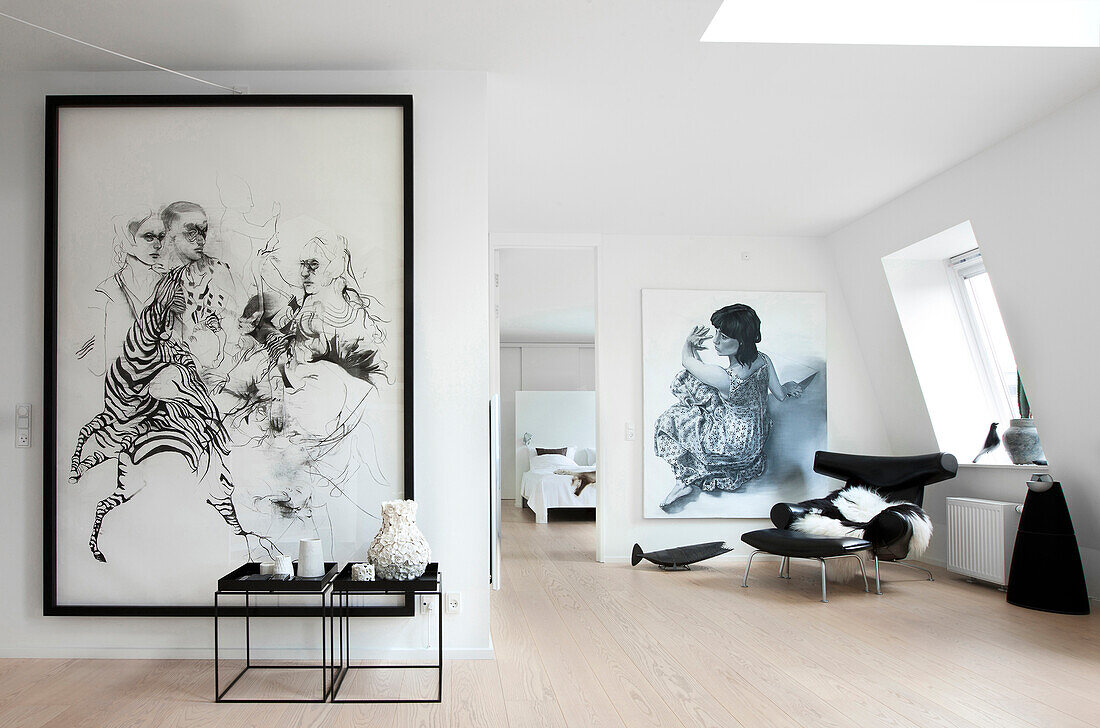
Open-plan designer-style attic interior
| N° de l'image: | 11400840 |
| Type de licence: | Droits gérés |
| Photographe: | © living4media / Arcaid Images |
| Restrictions: | clearance required for all uses |
| Droits de modèle: | Non-disponible |
| Droits de propriété: | Le droit n'est pas encore disponible. Merci de nous contacter avant utilisation. |
| Print size: |
approx. 38,25 × 25,31 cm at 300 dpi
Adapté pour des formats jusqu'en A4 |
Prix pour cette image
 Cette image fait partie d'une série
Cette image fait partie d'une série
Mots clés
à l'intérieur architecture moderne art Art moderne artistique artistiques blanc blanc-noir Classique design Concept de couleurs décoration intérieure design design intérieur domaine habitable ouvert en pente fauteuil fenêtre graphique guéridon Habitation ouverte Hans J. Wegner haut plafond Hauteur sous plafond image intérieur lucarne Masculin Masculine minimalisme minimaliste Moderne noir noir et blanc oblique peinture pente du toit personne pièce d'habitation ouverte plafond haut salle de séjour salon séjour Série Style de designer Style design style loft toitCette image fait partie d'un reportage
Danish and Daring
11400836 | © living4media / Arcaid Images | 27 imagesMinimalist design in Copenhagen
The architecture is distinctive plays with the interaction of light and shadow, which is best reflected in the large living room where the ceiling on the facade is double high and thus emphasizes that the apartment extends over two storeys.
The spiral staircase creates a sculptural element between …
Afficher le reportage
Plus d'images de ce photographe
Image Professionals ArtShop
Faire imprimer nos images sous forme de poster ou d'article cadeau.
Dans notre ArtShop, vous pouvez commander des images sélectionnées de notre collection sous forme de posters ou d’articles cadeaux. Découvrez la diversité des possibilités d’impression :
Posters, impressions sur toile, cartes de vœux, t-shirts, coques d’iPhone, carnets de notes, rideaux de douche et bien plus encore ! Plus d’informations sur notre ArtShop.
Vers l'Image Professionals ArtShop
