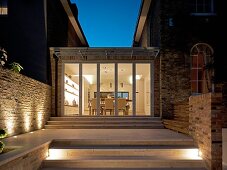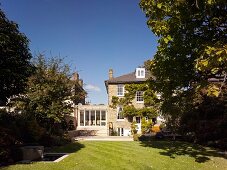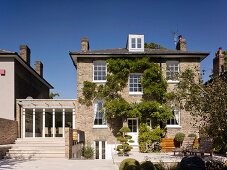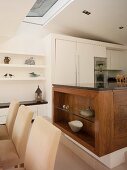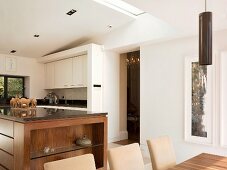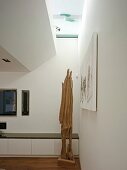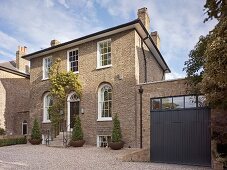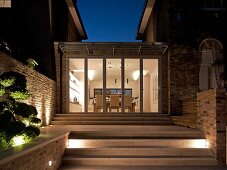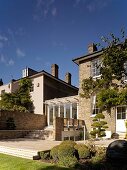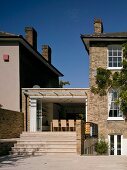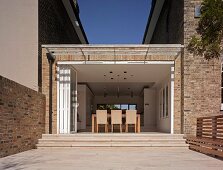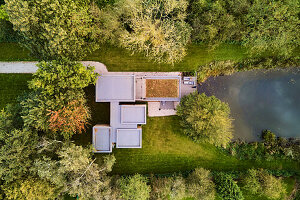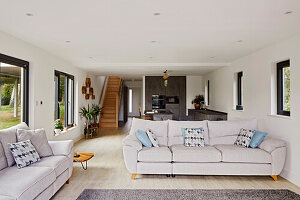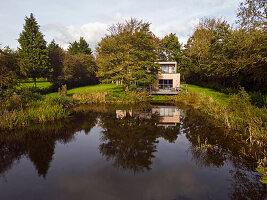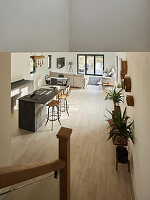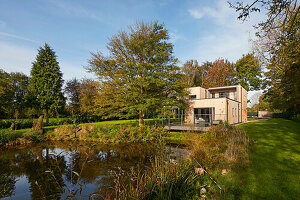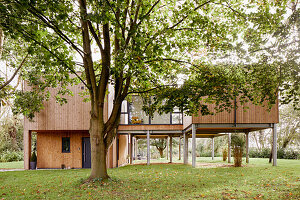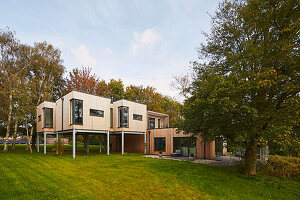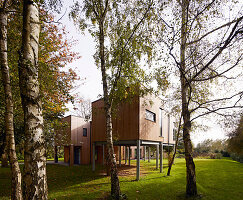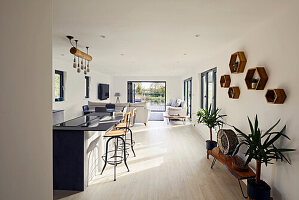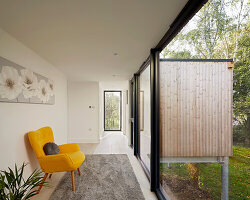- Login
- S'enregistrer
-
FR
- AE United Arab Emirates
- AT Austria
- AU Australia
- BE Belgium
- CA Canada
- CH Switzerland
- CZ Czech Republic
- DE Germany
- FI Finland
- FR France
- GR Greece
- HU Hungary
- IE Ireland
- IN India
- IT Italy
- MY Malaysia
- NL Netherlands
- NZ New Zealand
- PL Polska
- PT Portugal
- RU Russian Federation
- SE Sweden
- TR Turkey
- UK United Kingdom
- US United States
- ZA South Africa
- Autres pays
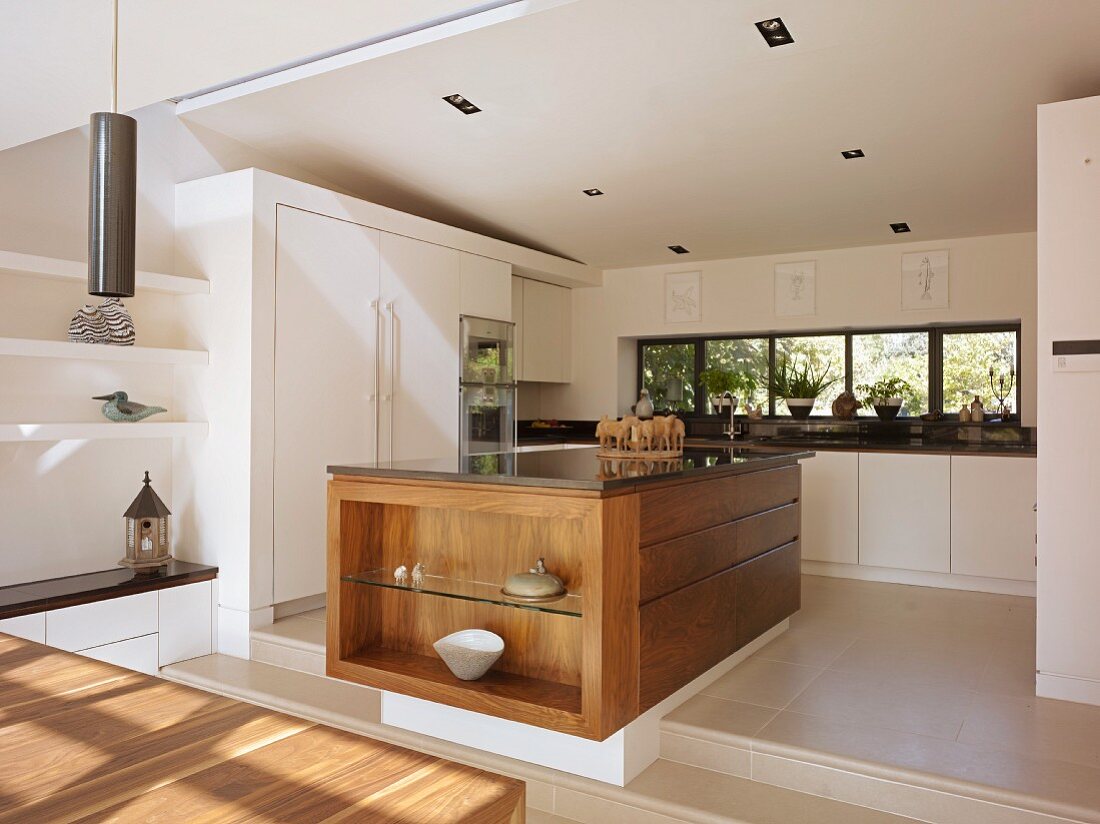
Solid wood kitchen counter on platform in open-plan, white designer kitchen
| N° de l'image: | 11358864 |
| Type de licence: | Droits gérés |
| Photographe: | © living4media / View Pictures |
| Droits de modèle: | Non-disponible |
| Droits de propriété: | Le droit n'est pas encore disponible. Merci de nous contacter avant utilisation. |
| Print size: |
approx. 40,91 × 30,62 cm at 300 dpi
Adapté pour des formats jusqu'en A4 |
Prix pour cette image
 Cette image fait partie d'une série
Cette image fait partie d'une série
Mots clés
à l'intérieur accessoire accessoire de décoration blanc bloc de rangement bois bois massif Concept de couleurs Contemporain Contemporaine couleur bois Cuisine de designer cuisine encastrée cuisine intégrée Cuisine ouverte de décoration intérieure design intérieur élégant en fenêtre Galerie Îlot îlot de cuisine Intérieur Marche d'escalier ouvert personne perspective réduit réduite réduites réduits Série Sol carrelé Style de designer Style design Suspension Zone intérieurePlus d'images de ce photographe
Image Professionals ArtShop
Faire imprimer nos images sous forme de poster ou d'article cadeau.
Dans notre ArtShop, vous pouvez commander des images sélectionnées de notre collection sous forme de posters ou d’articles cadeaux. Découvrez la diversité des possibilités d’impression :
Posters, impressions sur toile, cartes de vœux, t-shirts, coques d’iPhone, carnets de notes, rideaux de douche et bien plus encore ! Plus d’informations sur notre ArtShop.
Vers l'Image Professionals ArtShop
