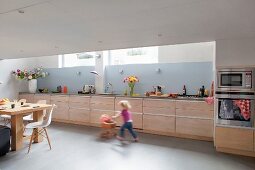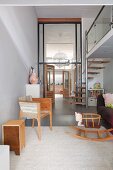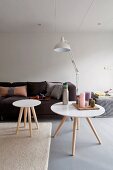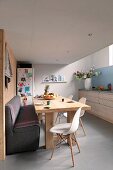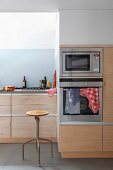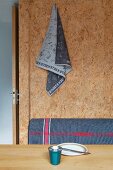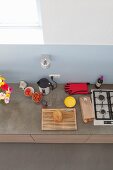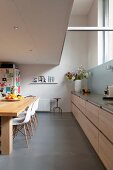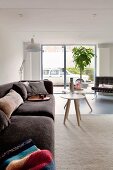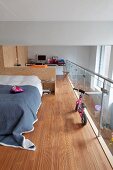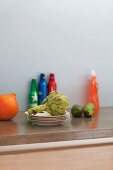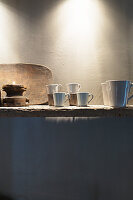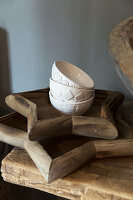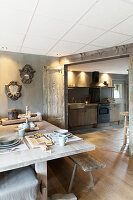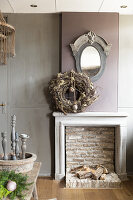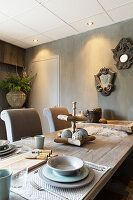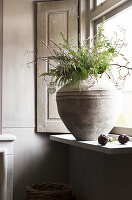- Login
- S'enregistrer
-
FR
- AE United Arab Emirates
- AT Austria
- AU Australia
- BE Belgium
- CA Canada
- CH Switzerland
- CZ Czech Republic
- DE Germany
- FI Finland
- FR France
- GR Greece
- HU Hungary
- IE Ireland
- IN India
- IT Italy
- MY Malaysia
- NL Netherlands
- NZ New Zealand
- PL Polska
- PT Portugal
- RU Russian Federation
- SE Sweden
- TR Turkey
- UK United Kingdom
- US United States
- ZA South Africa
- Autres pays
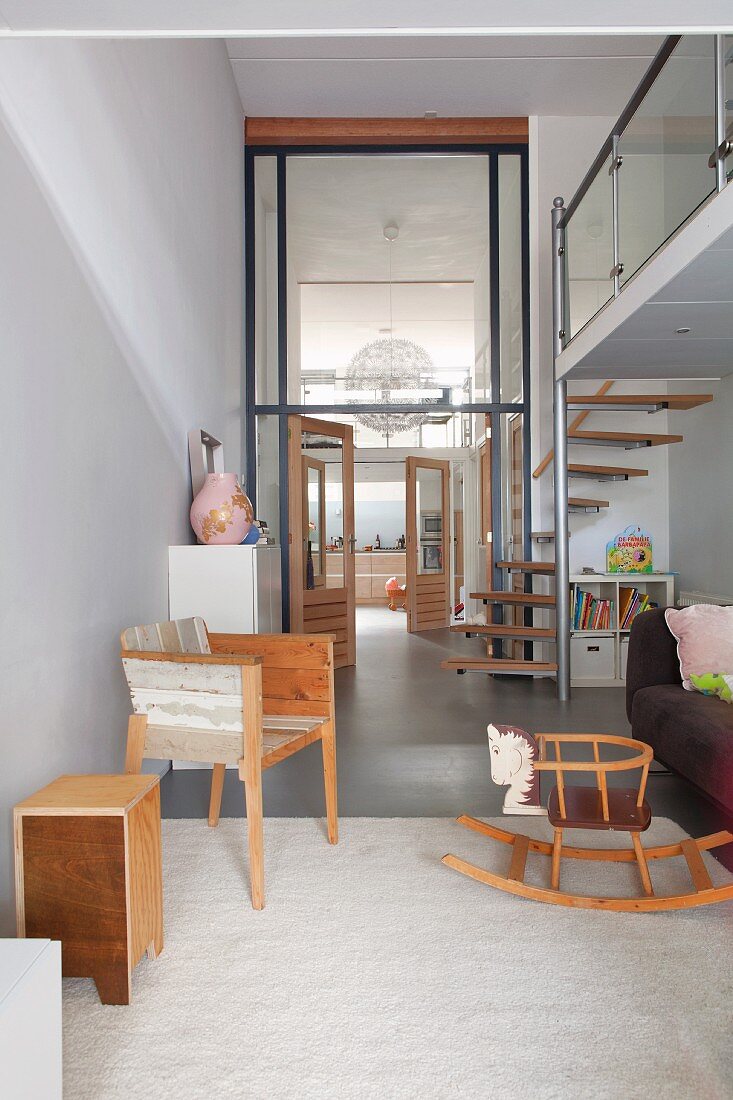
Open-plan, modern living area with spiral staircase leading gallery, retro rocking horse and view through interior window into high-ceilinged foyer and kitchen
| N° de l'image: | 11356083 |
| Type de licence: | Droits gérés |
| Photographe: | © living4media / Klazinga, Jansje |
| Droits: | Cette image est disponible pour un usage exclusif. |
| Restrictions: | not available in NL |
| Droits de modèle: | Non-disponible |
| Droits de propriété: | Le droit n'est pas encore disponible. Merci de nous contacter avant utilisation. |
| Lieu: | Utrecht, NL |
| Print size: |
approx. 28,9 × 43,35 cm at 300 dpi
Adapté pour des formats jusqu'en A4 |
Prix pour cette image
 Cette image fait partie d'une série
Cette image fait partie d'une série
Mots clés
à l'intérieur architecture intérieure Balustrade en verre bois caissette en bois cheval à bascule cheval de bois clair coffret en bois cuisine décoration intérieure design intérieur domaine habitable ouvert élevée escalier en colimaçon Espace de vie Étroit galerie grande gris haut Hauteur sous plafond Hauts Intérieur lumineuse maison d'architecte Marche en bois Moderne ouvert Parapet en verre personne plancher porte à deux battants porte à vantaux regard Retro Série siège en bois sol en béton tapis en laine vase vitrage Zone intérieureCette image fait partie d'un reportage
Dutch Duplex
11356055 | © living4media / Klazinga, Jansje | 40 imagesSpacious family apartment in Utrecht, the Netherlands
This light and bright apartment has vast expanses of glass which flood the rooms with natural light. Polished concrete and vintage designer furniture give it a sleek, stylish look. The space is divided into two floors with the living and kitchen areas on the ground floor and the bedrooms above it.
Afficher le reportage
Plus d'images de ce photographe
Image Professionals ArtShop
Faire imprimer nos images sous forme de poster ou d'article cadeau.
Dans notre ArtShop, vous pouvez commander des images sélectionnées de notre collection sous forme de posters ou d’articles cadeaux. Découvrez la diversité des possibilités d’impression :
Posters, impressions sur toile, cartes de vœux, t-shirts, coques d’iPhone, carnets de notes, rideaux de douche et bien plus encore ! Plus d’informations sur notre ArtShop.
Vers l'Image Professionals ArtShop
