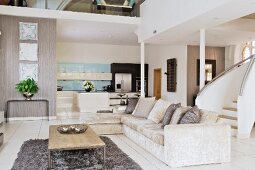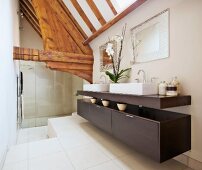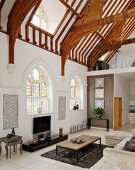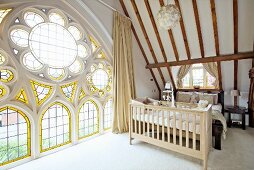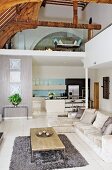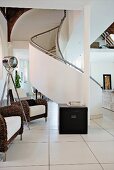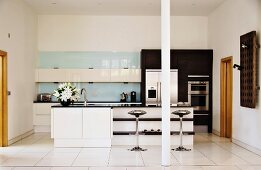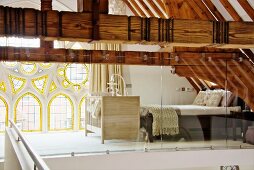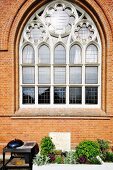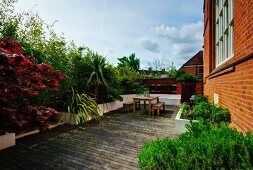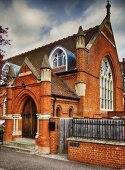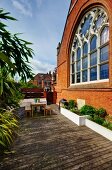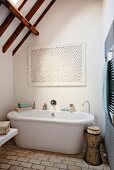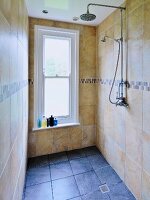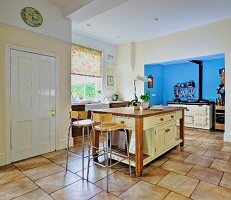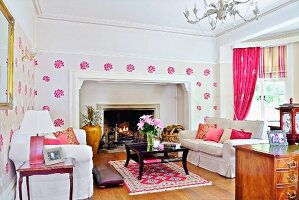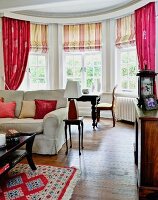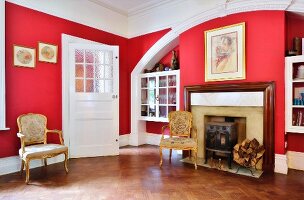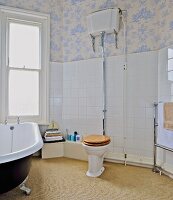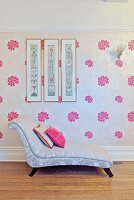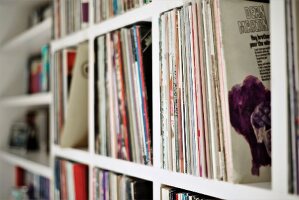- Login
- S'enregistrer
-
FR
- AE United Arab Emirates
- AT Austria
- AU Australia
- BE Belgium
- CA Canada
- CH Switzerland
- CZ Czech Republic
- DE Germany
- FI Finland
- FR France
- GR Greece
- HU Hungary
- IE Ireland
- IN India
- IT Italy
- MY Malaysia
- NL Netherlands
- NZ New Zealand
- PL Poland
- PT Portugal
- RU Russian Federation
- SE Sweden
- TR Turkey
- UK United Kingdom
- US United States
- ZA South Africa
- Autres pays
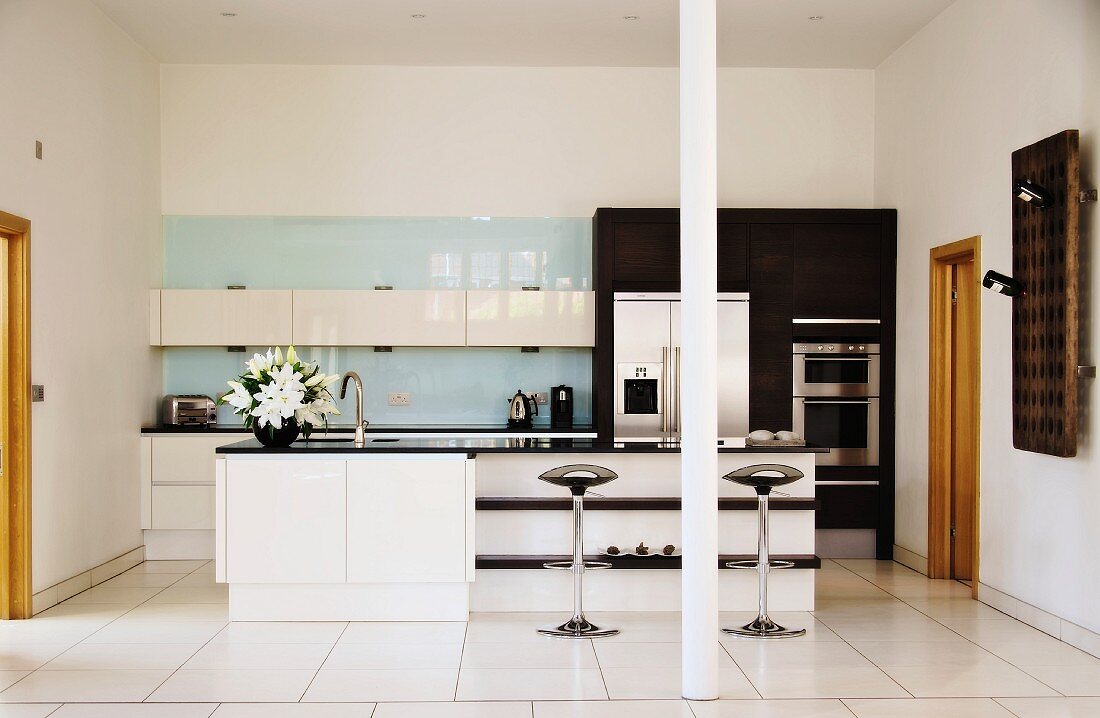
Free-standing counter with shelves and designer bar stools on white tiled floor in open-plan, modern fitted kitchen
| N° de l'image: | 11313868 |
| Type de licence: | Droits gérés |
| Photographe: | © living4media / Meadow, Tom |
| Droits: | Cette image est disponible pour un usage exclusif. |
| Droits de modèle: | Non-disponible |
| Droits de propriété: | Le droit n'est pas encore disponible. Merci de nous contacter avant utilisation. |
| Lieu: | London, UK |
| Print size: |
approx. 43,79 × 28,61 cm at 300 dpi
Adapté pour des formats jusqu'en A4 |
Prix pour cette image
 Cette image fait partie d'une série
Cette image fait partie d'une série
Mots clés
à l'intérieur Anti-éclaboussures appui armature autonome bar de cuisine blanc blanche bouquet de lys comptoir Concept de couleurs Contemporain Contemporaine Cuisine de designer cuisine encastrée cuisine intégrée décoration intérieure design intérieur Designer élégant encadrement de porte Garde boue Garde-boue Habitation ouverte Intérieur Moderne objet de décoration objet décoratif ouvert personne perspective plan de travail Porte bouteilles Porte-bouteilles Rangement Série Sol carrelé soutien Style de designer Style design tabouret de bar travaux d'aménagement verre vieillir Zone intérieureCette image fait partie d'un reportage
Living in a Church
11313852 | © living4media / Meadow, Tom | 25 imagesFormer church becomes a family home
When Shani and Bradley Greenberg saw the renovated church it needed little more than a lick of paint and some wallpaper. One step through the imposing double doors and they knew it was the home for them. The former church provides plenty of space and fabulous ornate windows.
Afficher le reportage
Plus d'images de ce photographe
Image Professionals ArtShop
Faire imprimer nos images sous forme de poster ou d'article cadeau.
Dans notre ArtShop, vous pouvez commander des images sélectionnées de notre collection sous forme de posters ou d’articles cadeaux. Découvrez la diversité des possibilités d’impression :
Posters, impressions sur toile, cartes de vœux, t-shirts, coques d’iPhone, carnets de notes, rideaux de douche et bien plus encore ! Plus d’informations sur notre ArtShop.
Vers l'Image Professionals ArtShop
