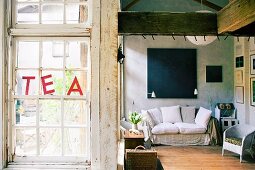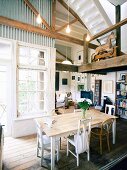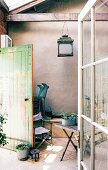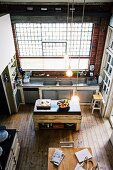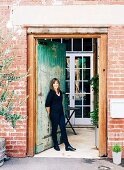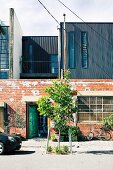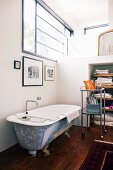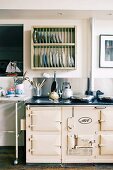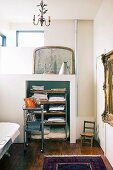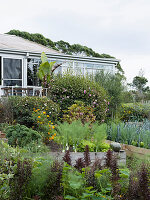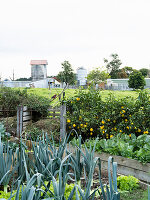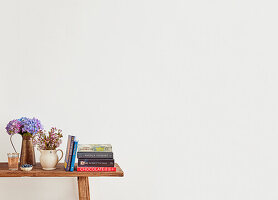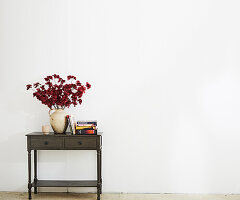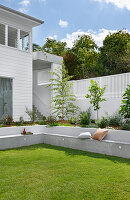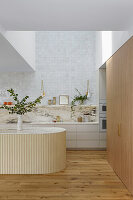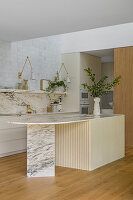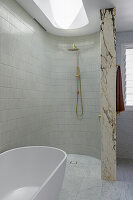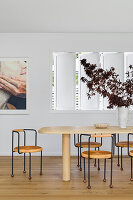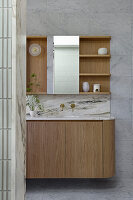- Login
- S'enregistrer
-
FR
- AE United Arab Emirates
- AT Austria
- AU Australia
- BE Belgium
- CA Canada
- CH Switzerland
- CZ Czech Republic
- DE Germany
- FI Finland
- FR France
- GR Greece
- HU Hungary
- IE Ireland
- IN India
- IT Italy
- MY Malaysia
- NL Netherlands
- NZ New Zealand
- PL Polska
- PT Portugal
- RU Russian Federation
- SE Sweden
- TR Turkey
- UK United Kingdom
- US United States
- ZA South Africa
- Autres pays
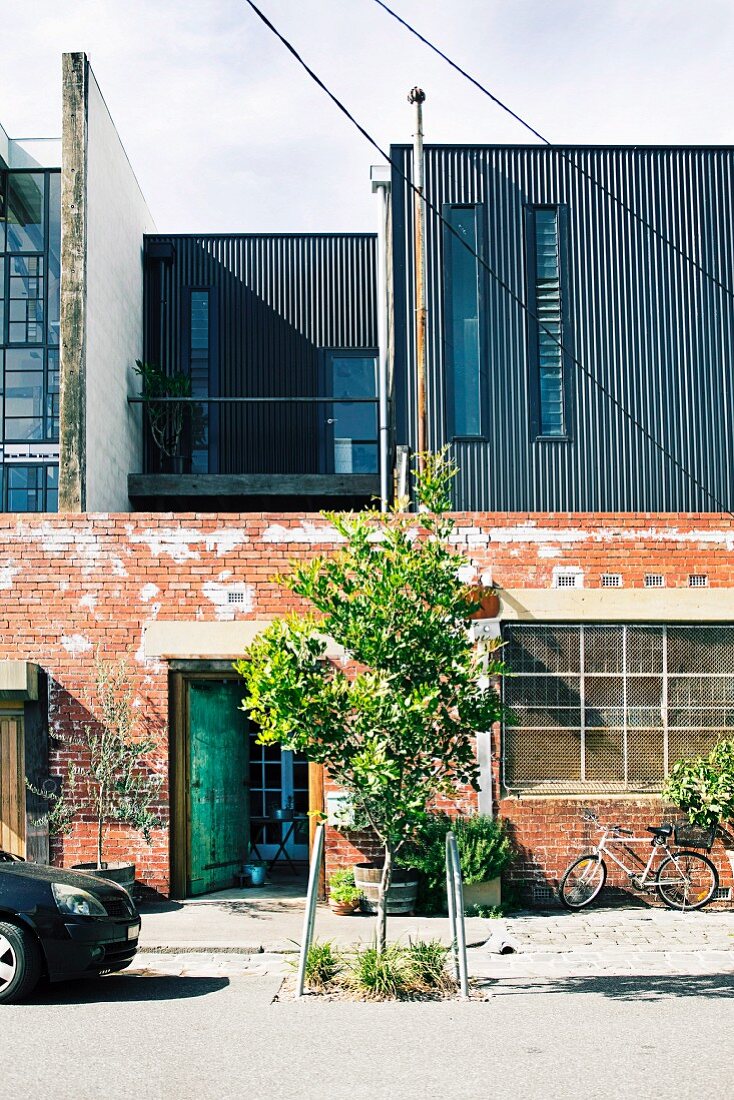
Section of façade of restored, brick industrial building with dark, modern additional storey
| N° de l'image: | 11250449 |
| Type de licence: | Droits gérés |
| Photographe: | © living4media / Are Media / Are Media |
| Restrictions: |
|
| Droits de modèle: | Non-disponible |
| Droits de propriété: | Le droit n'est pas encore disponible. Merci de nous contacter avant utilisation. |
| Lieu: | Melbourne, AU |
| Print size: |
approx. 28,9 × 43,35 cm at 300 dpi
Adapté pour des formats jusqu'en A4 |
Prix pour cette image
 Cette image fait partie d'une série
Cette image fait partie d'une série
Mots clés
Ancien et nouveau arbre architecture moderne bâtiment industriel bicyclette Briques chute cloison construction en brique déguisé ensoleillé Entrée été extérieur façade façade en métal fenêtre industrielle immeuble industriel Moderne Mur en briques naturel naturelle Nouvelle construction obscurité ouvert personne Pierres apparentes porte d'entrée prise de vue en extérieur Rénové Rénovée restaurer Route rue rustique Série sombre style industriel terrasse usine Vélo voitureCette image fait partie d'un reportage
Industrial Flair
11250439 | © living4media / Are Media / Are Media | 11 imagesFormer factory becomes a cosy home in Melbourne
Recycling and upcycling are the key words when it comes to decorating this home. Renovating the 140 square metre space was completed in stages and took a total of nine years to complete. The first stage involved installing a new kitchen, adding a temporary bathroom and building a loft bedroom …
Afficher le reportage
Plus d'images de ce photographe
Image Professionals ArtShop
Faire imprimer nos images sous forme de poster ou d'article cadeau.
Dans notre ArtShop, vous pouvez commander des images sélectionnées de notre collection sous forme de posters ou d’articles cadeaux. Découvrez la diversité des possibilités d’impression :
Posters, impressions sur toile, cartes de vœux, t-shirts, coques d’iPhone, carnets de notes, rideaux de douche et bien plus encore ! Plus d’informations sur notre ArtShop.
Vers l'Image Professionals ArtShop
