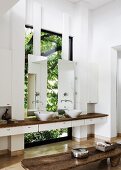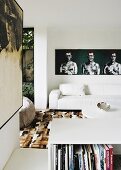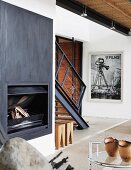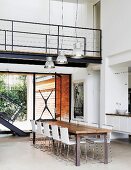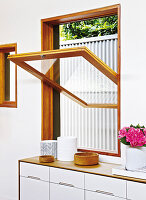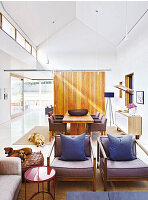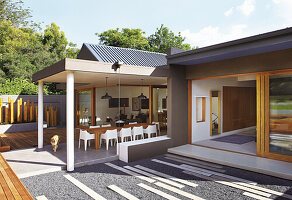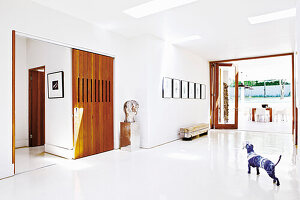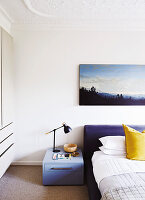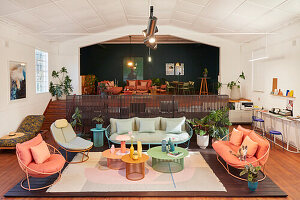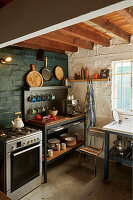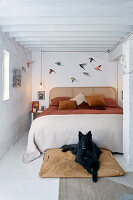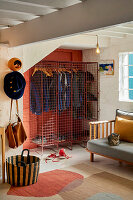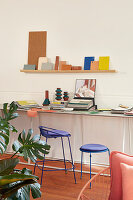- Login
- S'enregistrer
-
FR
- AE Vereinigte Arabische Emirate
- AT Österreich
- AU Australien
- BE Belgien
- CA Kanada
- CH Schweiz
- CZ Tschechische Republik
- DE Deutschland
- FI Finnland
- FR Frankreich
- GR Griechenland
- HU Ungarn
- IE Irland
- IN Indien
- IT Italien
- MY Malaysia
- NL Niederlande
- NZ Neuseeland
- PL Polen
- PT Portugal
- RU Russland
- SE Schweden
- TR Türkei
- UK Großbritannien
- US USA
- ZA Südafrika
- Autres pays
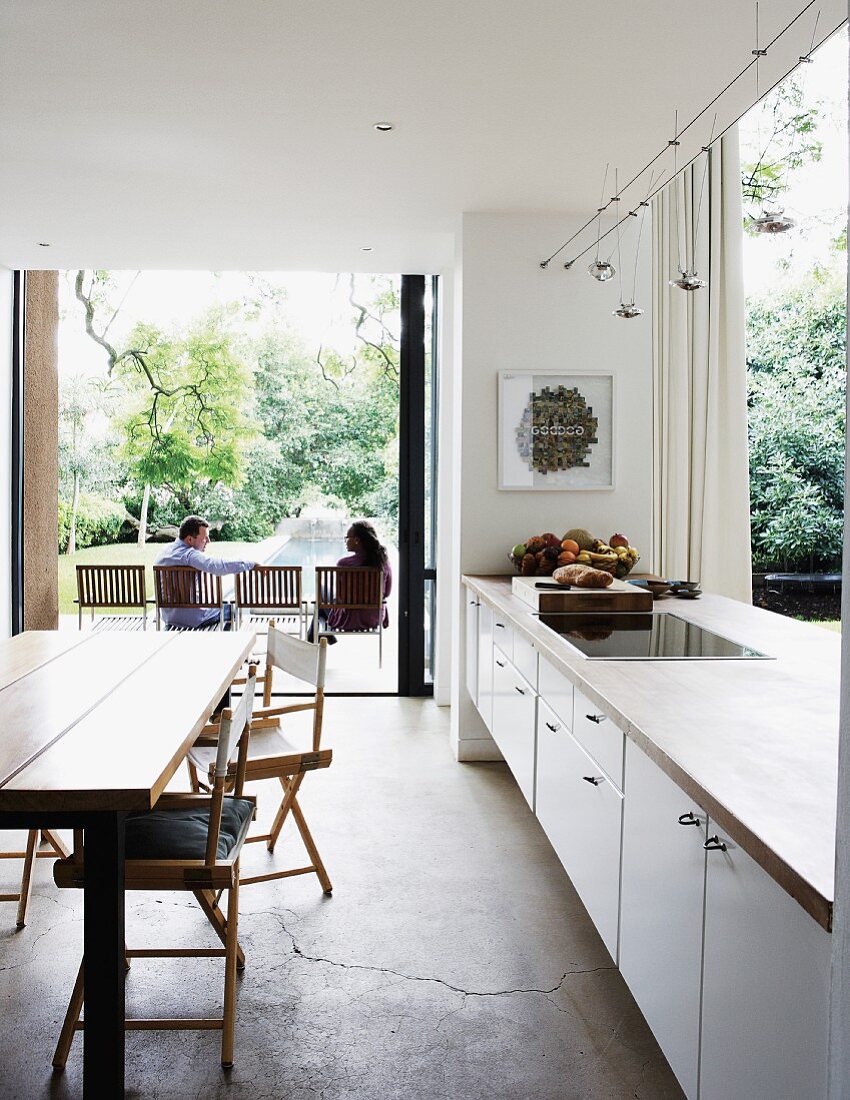
Open-plan kitchen with white, partition counter and access to terrace
| N° de l'image: | 11210703 |
| Type de licence: | Droits gérés |
| Photographe: | © living4media / Lookbook / House & Leisure |
| Droits: | Cette image est disponible pour un usage exclusif. |
| Restrictions: |
|
| Droits de modèle: | Le droit n'est pas encore disponible. Merci de nous contacter avant utilisation. |
| Droits de propriété: | Le droit n'est pas encore disponible. Merci de nous contacter avant utilisation. |
| Lieu: | Johannesburg, ZA |
| Print size: |
approx. 31,1 × 40,28 cm at 300 dpi
Adapté pour des formats jusqu'en A4 |
Prix pour cette image
 Cette image fait partie d'une série
Cette image fait partie d'une série
Mots clés
à l'intérieur arrière-plan blanc bloc de rangement chaise pliante Contemporain Contemporaine Cuisine ouverte décoration intérieure design intérieur deux hommes domaine culinaire fauteil du réalisateur fauteuil femme homme Îlot îlot de cuisine Intérieur jardin Johannesburg Mélange de styles Mix de styles Moderne ouvert paire personnage perspective séparation d'une pièce Série siège sol en béton Style de designer Style design table table de salle à manger terrasse vue Vue sur le jardin Zone intérieureCette image fait partie d'un reportage
Go with the Flow
11210698 | © living4media / Lookbook / House & Leisure | 29 imagesArchitect-designed home in Johannesburg, South Africa
There is grandeur in stateliness, intimacy in small spaces and charm in minimalism, but rare is the house that manages to emanate all three qualities simultaneously. This house succeeds with an ease so natural that it borders on the nonchalant.
Afficher le reportage
Plus d'images de ce photographe
Image Professionals ArtShop
Faire imprimer nos images sous forme de poster ou d'article cadeau.
Dans notre ArtShop, vous pouvez commander des images sélectionnées de notre collection sous forme de posters ou d’articles cadeaux. Découvrez la diversité des possibilités d’impression :
Posters, impressions sur toile, cartes de vœux, t-shirts, coques d’iPhone, carnets de notes, rideaux de douche et bien plus encore ! Plus d’informations sur notre ArtShop.
Vers l'Image Professionals ArtShop

