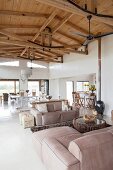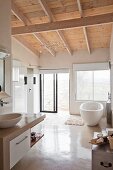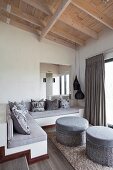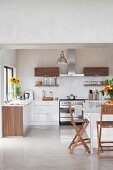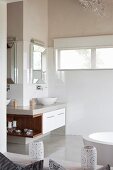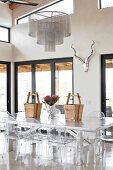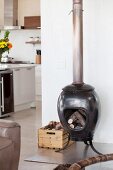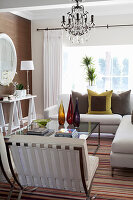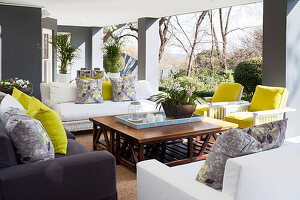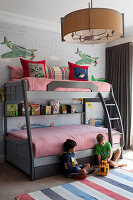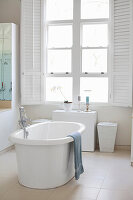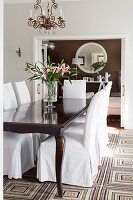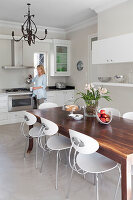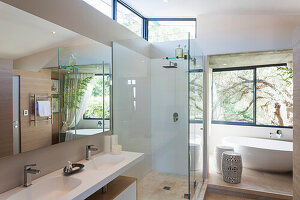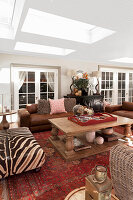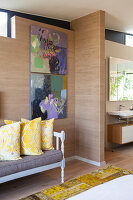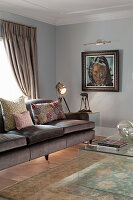- Login
- S'enregistrer
-
FR
- AE Vereinigte Arabische Emirate
- AT Österreich
- AU Australien
- BE Belgien
- CA Kanada
- CH Schweiz
- CZ Tschechische Republik
- DE Deutschland
- FI Finnland
- FR Frankreich
- GR Griechenland
- HU Ungarn
- IE Irland
- IN Indien
- IT Italien
- MY Malaysia
- NL Niederlande
- NZ Neuseeland
- PL Polen
- PT Portugal
- RU Russland
- SE Schweden
- TR Türkei
- UK Großbritannien
- US USA
- ZA Südafrika
- Autres pays
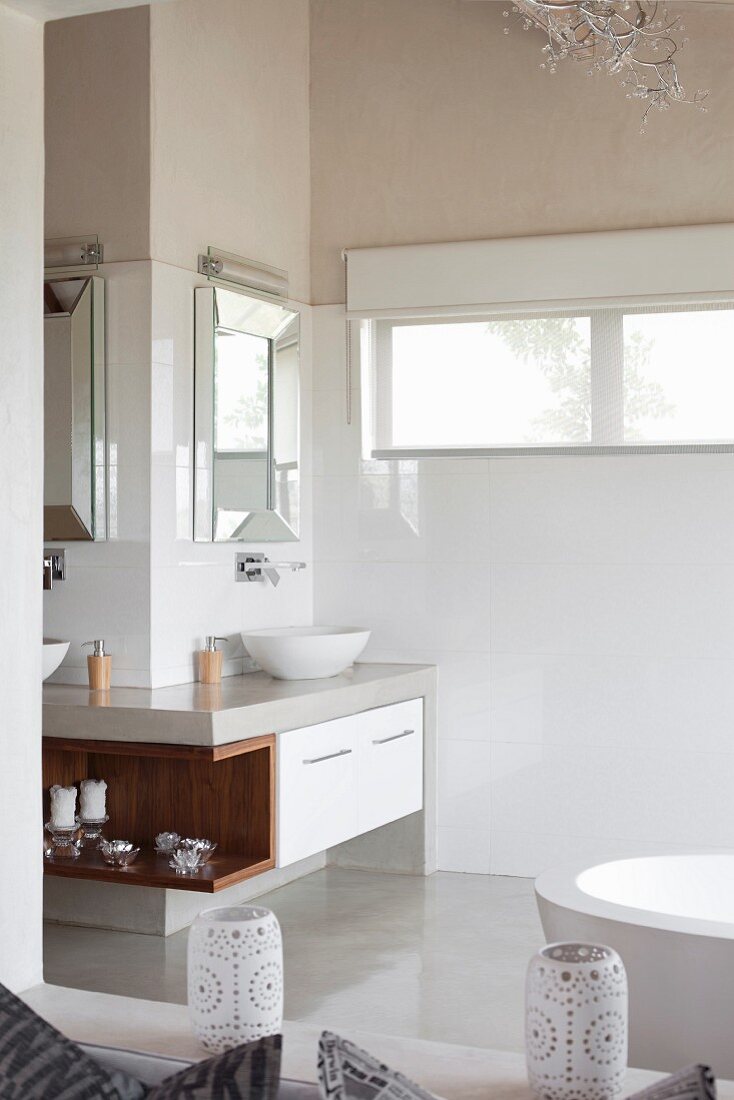
Corner washstand with framed mirror and integrated wooden shelf in pale bathroom with polished concrete floor
| N° de l'image: | 11207348 |
| Type de licence: | Droits gérés |
| Photographe: | © living4media / Great Stock! |
| Droits: | Cette image est disponible pour un usage exclusif. |
| Droits de modèle: | Non-disponible |
| Droits de propriété: | Le droit n'est pas encore disponible. Merci de nous contacter avant utilisation. |
| Lieu: | Johannesburg, ZA |
| Print size: |
approx. 28,9 × 43,35 cm at 300 dpi
Adapté pour des formats jusqu'en A4 |
Prix pour cette image
 Cette image fait partie d'une série
Cette image fait partie d'une série
Mots clés
à l'intérieur astiquer baignoire bande de fenêtres blanc briquer Contemporain Contemporaine coupure cuvette décolleté décoration intérieure Découpe Découpure design intérieur détail Durabilité durable Échancrure élégant étagère en bois Hauteur sous plafond Intérieur lavabo miroir mural Miroiter part personne Plancher en ciment polir Refléter salle de bains Série Sol en ciment Zone intérieureCette image fait partie d'un reportage
Sustainable and Sound
11207341 | © living4media / Great Stock! | 16 imagesHome on an ecological estate in Johannesburg, South Africa
Dorien du Plessis designed the house on one level so that it doesn’t block the views from the
houses behind. The estate has specifications on energy-efficient architectural design, solar water
heating systems and heat pumps so that residents can survive off-grid in the future. Good
insulation in the …
Afficher le reportage
Plus d'images de ce photographe
Image Professionals ArtShop
Faire imprimer nos images sous forme de poster ou d'article cadeau.
Dans notre ArtShop, vous pouvez commander des images sélectionnées de notre collection sous forme de posters ou d’articles cadeaux. Découvrez la diversité des possibilités d’impression :
Posters, impressions sur toile, cartes de vœux, t-shirts, coques d’iPhone, carnets de notes, rideaux de douche et bien plus encore ! Plus d’informations sur notre ArtShop.
Vers l'Image Professionals ArtShop
