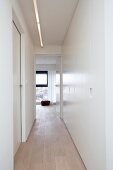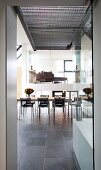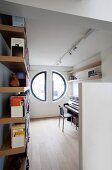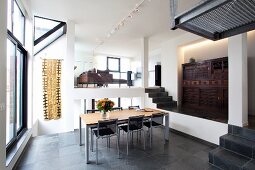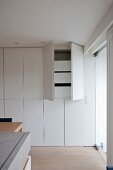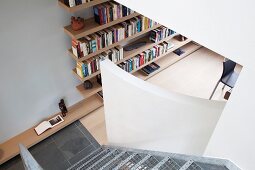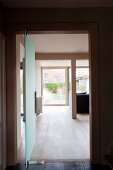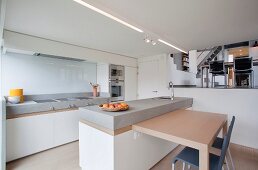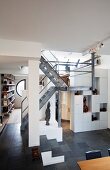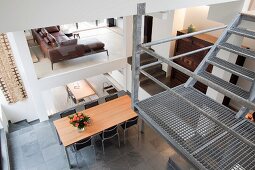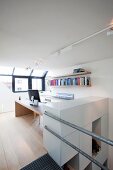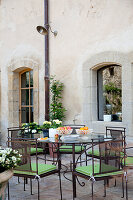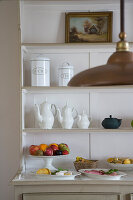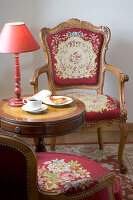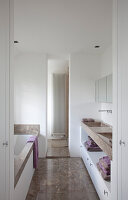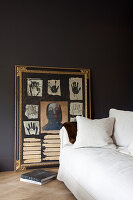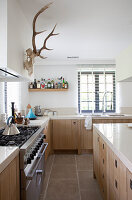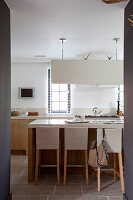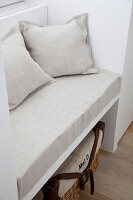- Login
- S'enregistrer
-
FR
- AE Vereinigte Arabische Emirate
- AT Österreich
- AU Australien
- BE Belgien
- CA Kanada
- CH Schweiz
- CZ Tschechische Republik
- DE Deutschland
- FI Finnland
- FR Frankreich
- GR Griechenland
- HU Ungarn
- IE Irland
- IN Indien
- IT Italien
- MY Malaysia
- NL Niederlande
- NZ Neuseeland
- PL Polen
- PT Portugal
- RU Russland
- SE Schweden
- TR Türkei
- UK Großbritannien
- US USA
- ZA Südafrika
- Autres pays
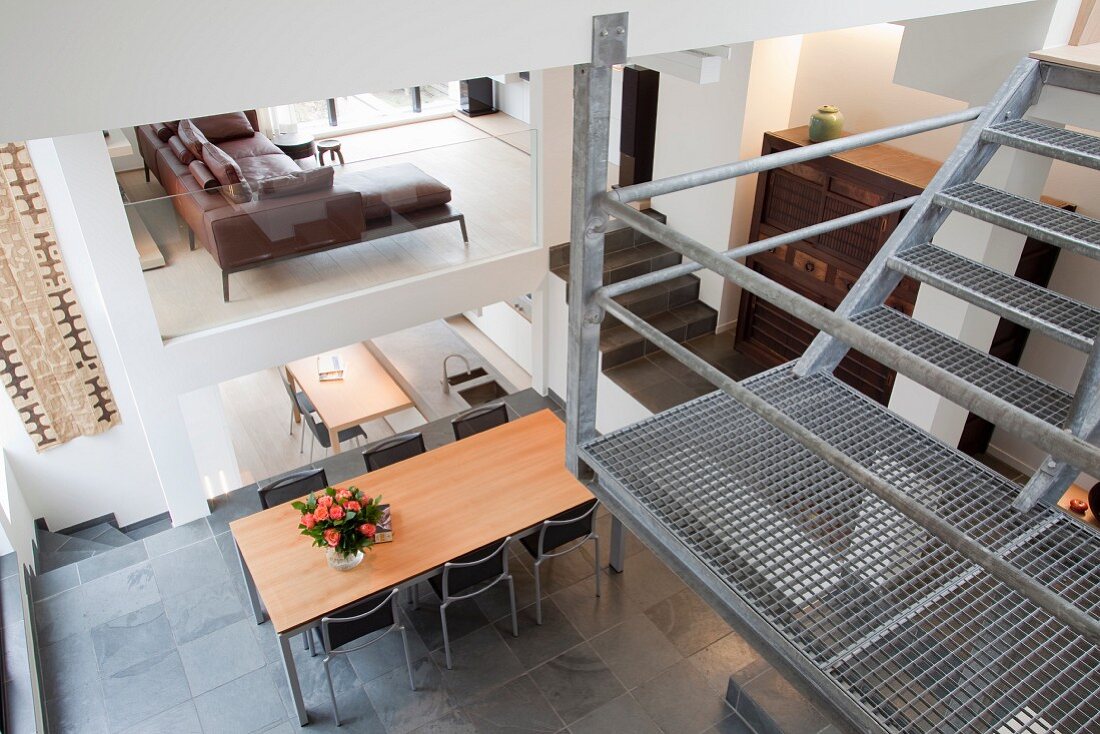
Landing of wire mesh staircase in open-plan interior with seating on various levels
| N° de l'image: | 11156517 |
| Type de licence: | Droits gérés |
| Photographe: | © living4media / Claessens, Bieke Portrait |
| Droits: | Cette image est disponible pour un usage exclusif. |
| Restrictions: | not available outside AT,CH,DE,FR,IT |
| Droits de modèle: | Non-disponible |
| Droits de propriété: | Le droit n'est pas encore disponible. Merci de nous contacter avant utilisation. |
| Architecte: | Carl Raemakers |
| Lieu: | Aartselaar, BE |
| Designer d'intérieur/Styliste: | Nancy Cool |
| Print size: |
approx. 43,35 × 28,9 cm at 300 dpi
Adapté pour des formats jusqu'en A4 |
Prix pour cette image
 Cette image fait partie d'une série
Cette image fait partie d'une série
Mots clés
à l'intérieur carrelage en ardoise Contemporain Contemporaine décoration intérieure design intérieur différent différents domaine culinaire escalier escalier en métal estrade Intérieur ouvert Palier d'escalier personne salle de séjour salon schiste séjour Série Suite table table de salle à manger Zone intérieureCette image fait partie d'un reportage
Complex Contemporary
11156464 | © living4media / Claessens, Bieke | 71 imagesAging home in Aartselaar, Belgium gets a new look
Architect Carl Raemaekers created a very open house with different levels, and plenty of natural light, but after about 20 years, the home needed a refresher. The kitchen and the bathroom were showing their age. So they commissioned interior designer Nancy Cool to completely restructure the house …
Afficher le reportage
Plus d'images de ce photographe
Image Professionals ArtShop
Faire imprimer nos images sous forme de poster ou d'article cadeau.
Dans notre ArtShop, vous pouvez commander des images sélectionnées de notre collection sous forme de posters ou d’articles cadeaux. Découvrez la diversité des possibilités d’impression :
Posters, impressions sur toile, cartes de vœux, t-shirts, coques d’iPhone, carnets de notes, rideaux de douche et bien plus encore ! Plus d’informations sur notre ArtShop.
Vers l'Image Professionals ArtShop
