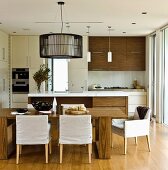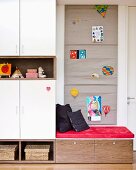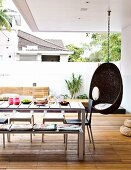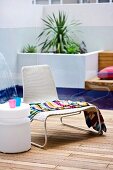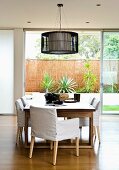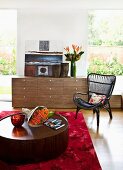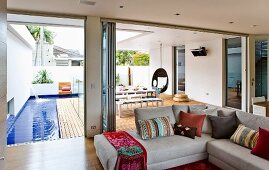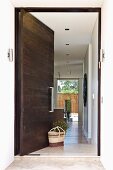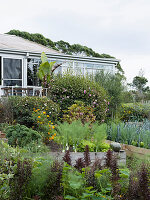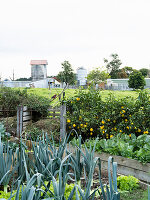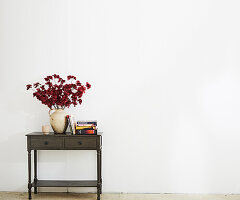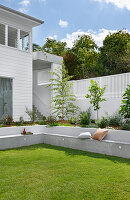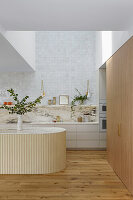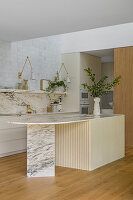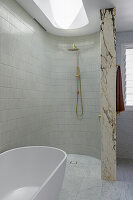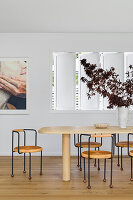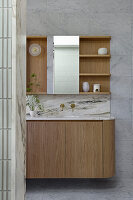- Login
- S'enregistrer
-
FR
- AE United Arab Emirates
- AT Austria
- AU Australia
- BE Belgium
- CA Canada
- CH Switzerland
- CZ Czech Republic
- DE Germany
- FI Finland
- FR France
- GR Greece
- HU Hungary
- IE Ireland
- IN India
- IT Italy
- MY Malaysia
- NL Netherlands
- NZ New Zealand
- PL Polska
- PT Portugal
- RU Russian Federation
- SE Sweden
- TR Turkey
- UK United Kingdom
- US United States
- ZA South Africa
- Autres pays
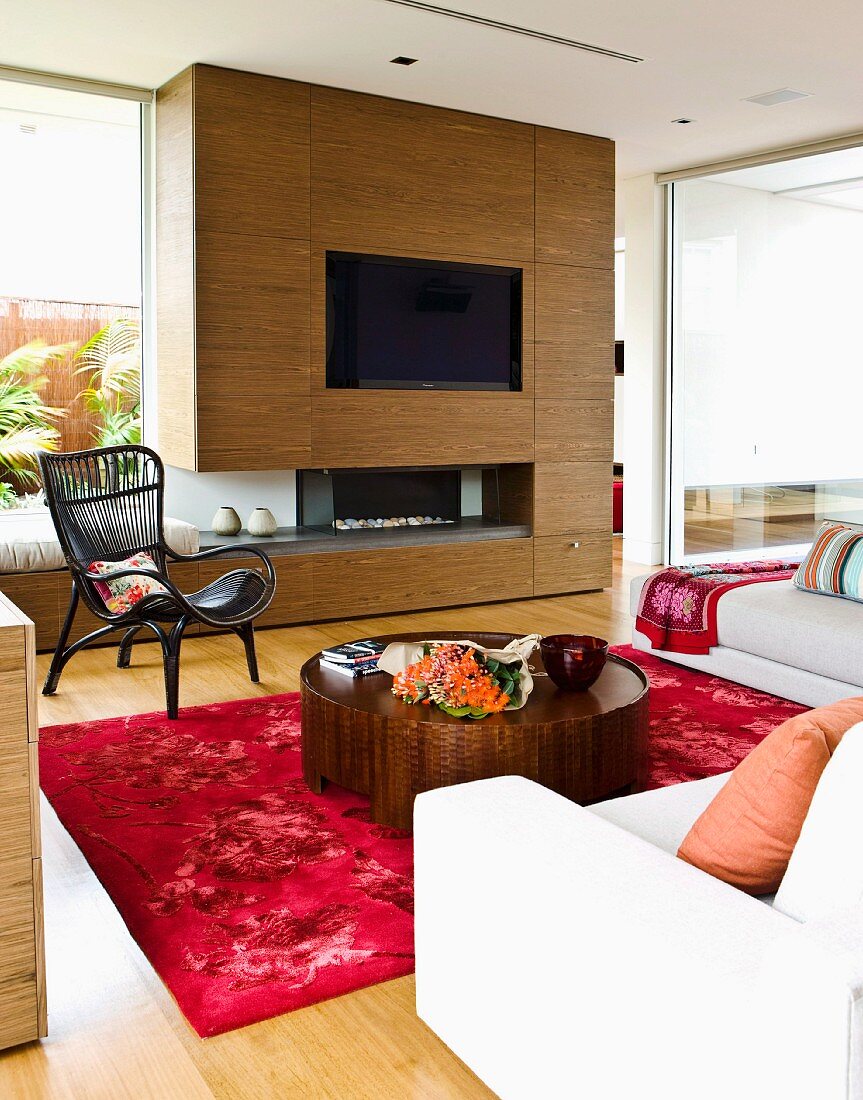
Floor-to-ceiling, walnut-veneer wall unit with integrated TV & gas fire in living room
| N° de l'image: | 11152157 |
| Type de licence: | Droits gérés |
| Photographe: | © living4media / Are Media / Are Media |
| Restrictions: |
|
| Droits de modèle: | Non-disponible |
| Droits de propriété: | Le droit n'est pas encore disponible. Merci de nous contacter avant utilisation. |
| Lieu: | Sydney, AU |
| Print size: |
approx. 31,35 × 39,95 cm at 300 dpi
Adapté pour des formats jusqu'en A4 |
Prix pour cette image
 Cette image fait partie d'une série
Cette image fait partie d'une série
Mots clés
à l'intérieur armoire murale canapé cheminée cheminée à gaz de décoration intérieure design intérieur en encastré encastrée Feuille de placage hauteur de plafond intégré intégrée Intérieur noix Noyer personne Placage Plaqué Plaquée salle de séjour salon séjour Série Table basse tapis téléviseur Zone intérieureCette image fait partie d'un reportage
Hanging Loose
11152127 | © living4media / Are Media / Are Media | 27 imagesTwo semi-detached house create one new family home
A team of architects and interior designers joined forces to build a home for this Sydney family. They began by converting two semi-detached houses from the 1930s into a one family home. The family now can enjoy plenty of space for their activities inside and outdoors.
Afficher le reportage
Plus d'images de ce photographe
Image Professionals ArtShop
Faire imprimer nos images sous forme de poster ou d'article cadeau.
Dans notre ArtShop, vous pouvez commander des images sélectionnées de notre collection sous forme de posters ou d’articles cadeaux. Découvrez la diversité des possibilités d’impression :
Posters, impressions sur toile, cartes de vœux, t-shirts, coques d’iPhone, carnets de notes, rideaux de douche et bien plus encore ! Plus d’informations sur notre ArtShop.
Vers l'Image Professionals ArtShop
