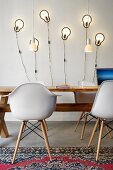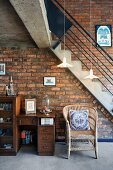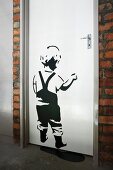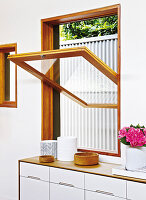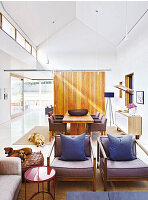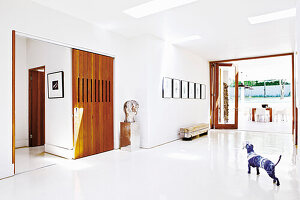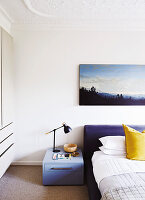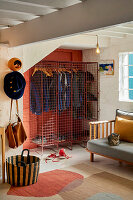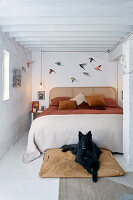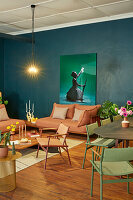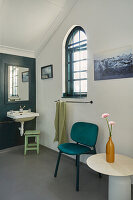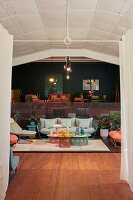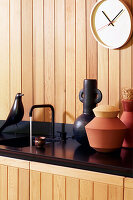- Login
- S'enregistrer
-
FR
- AE United Arab Emirates
- AT Austria
- AU Australia
- BE Belgium
- CA Canada
- CH Switzerland
- CZ Czech Republic
- DE Germany
- FI Finland
- FR France
- GR Greece
- HU Hungary
- IE Ireland
- IN India
- IT Italy
- MY Malaysia
- NL Netherlands
- NZ New Zealand
- PL Polska
- PT Portugal
- RU Russian Federation
- SE Sweden
- TR Turkey
- UK United Kingdom
- US United States
- ZA South Africa
- Autres pays
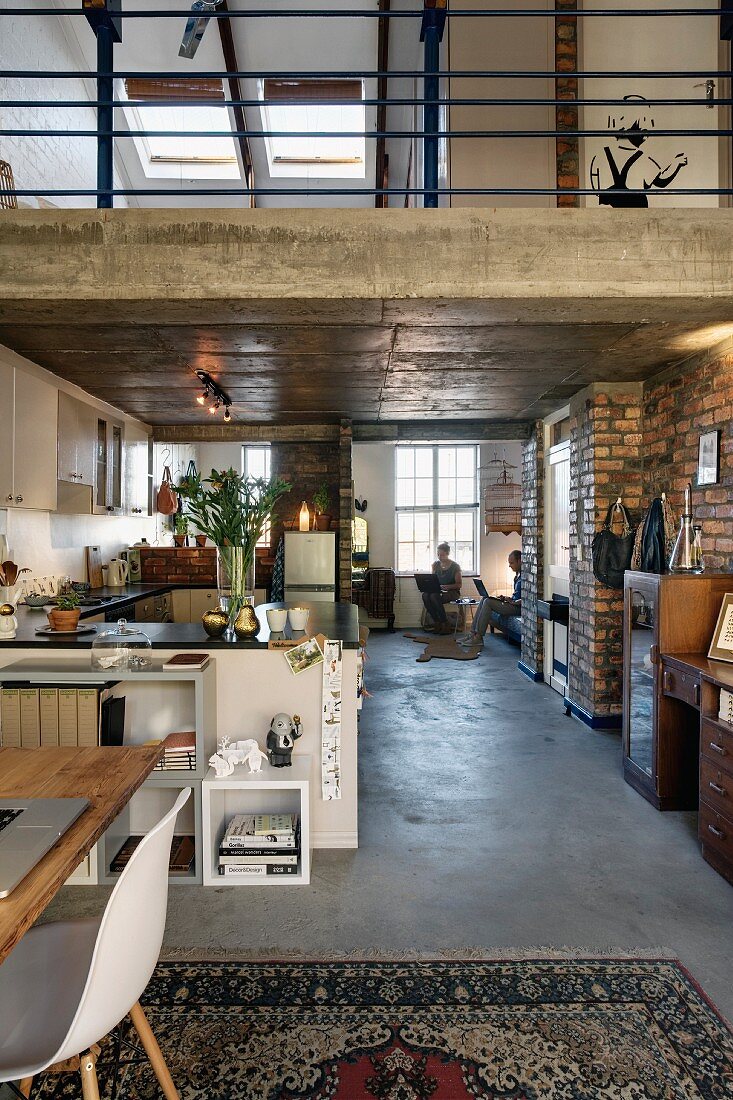
Loft-style interior with open-plan kitchen below mezzanine in roof space
| N° de l'image: | 11133162 |
| Type de licence: | Droits gérés |
| Photographe: | © living4media / Lookbook / House & Leisure |
| Restrictions: |
|
| Droits de modèle: | Le droit n'est pas encore disponible. Merci de nous contacter avant utilisation. |
| Droits de propriété: | Le droit n'est pas encore disponible. Merci de nous contacter avant utilisation. |
| Lieu: | Cape Town, ZA |
| Print size: |
approx. 28,91 × 43,34 cm at 300 dpi
Adapté pour des formats jusqu'en A4 |
Prix pour cette image
 Cette image fait partie d'une série
Cette image fait partie d'une série
Mots clés
à l'intérieur antiquité Balustrade béton Contemporain Contemporaine coupure cuisine décolleté décoration intérieure Découpe Découpure design intérieur détail Échancrure étage mansardé femme galerie Habitation ouverte homme Intérieur loft mansarde Mélange de styles Mix de styles mur en briques ouvert part personnage personnage en arrière-plan rustique salle de séjour salon séjour Série sol en béton Style Campagne style loft Style rural Zone intérieureCette image fait partie d'un reportage
Exporting Orange
11133161 | © living4media / Lookbook / House & Leisure | 10 imagesCape Town split-level loft is both a home and showroom
The split-level loft space in Cape Town’s Green Point, belongs to newly arrived Dutch immigrants Jonathan Ursem and his partner Choi Mi Chung. It serves as their living space and as an intimate showroom. Together they launched Label Orange, importers of and agents for the contemporary Dutch fashion …
Afficher le reportage
Plus d'images de ce photographe
Image Professionals ArtShop
Faire imprimer nos images sous forme de poster ou d'article cadeau.
Dans notre ArtShop, vous pouvez commander des images sélectionnées de notre collection sous forme de posters ou d’articles cadeaux. Découvrez la diversité des possibilités d’impression :
Posters, impressions sur toile, cartes de vœux, t-shirts, coques d’iPhone, carnets de notes, rideaux de douche et bien plus encore ! Plus d’informations sur notre ArtShop.
Vers l'Image Professionals ArtShop

