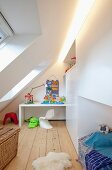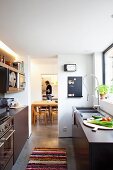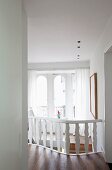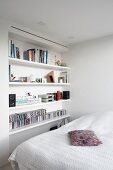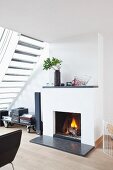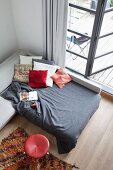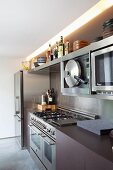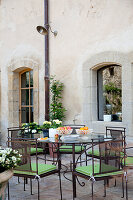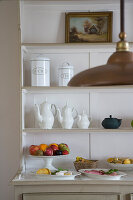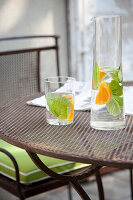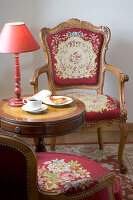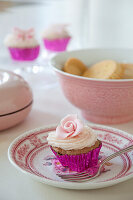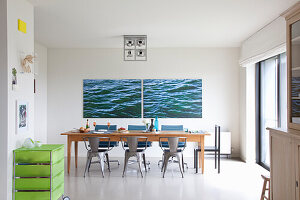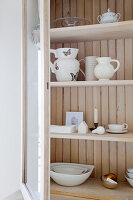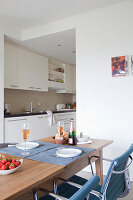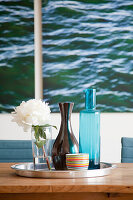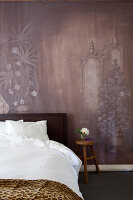- Login
- S'enregistrer
-
FR
- AE United Arab Emirates
- AT Austria
- AU Australia
- BE Belgium
- CA Canada
- CH Switzerland
- CZ Czech Republic
- DE Germany
- FI Finland
- FR France
- GR Greece
- HU Hungary
- IE Ireland
- IN India
- IT Italy
- MY Malaysia
- NL Netherlands
- NZ New Zealand
- PL Polska
- PT Portugal
- RU Russian Federation
- SE Sweden
- TR Turkey
- UK United Kingdom
- US United States
- ZA South Africa
- Autres pays
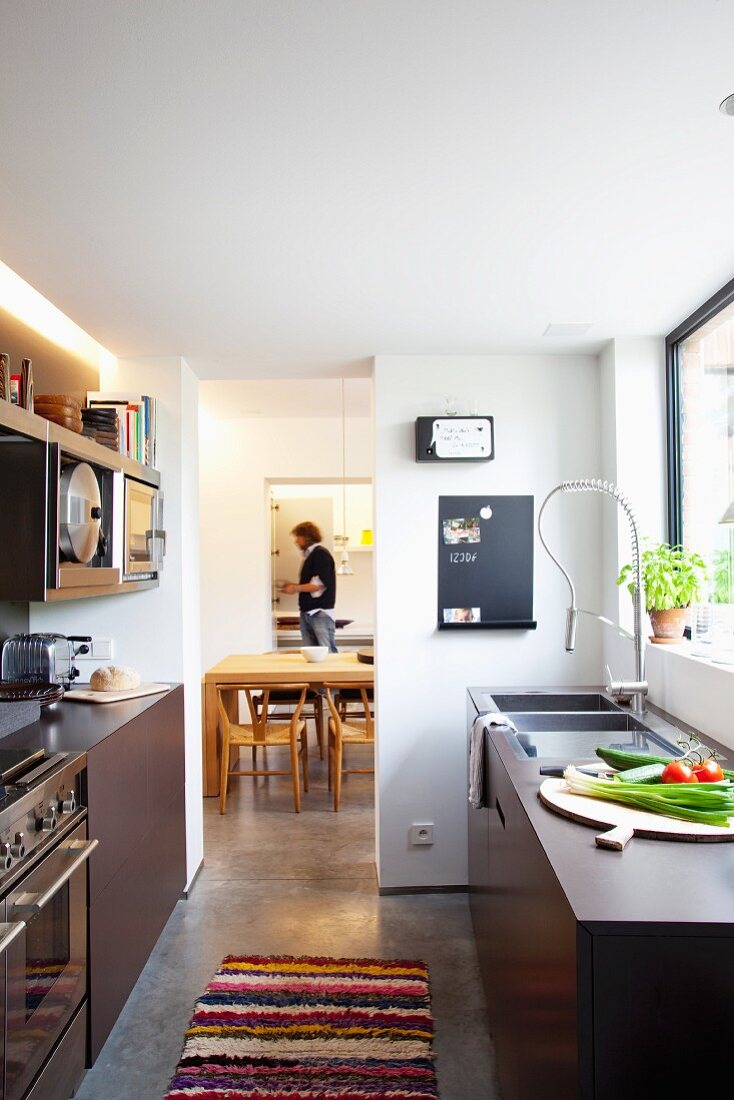
Designer fitted kitchen with smooth, dark doors and professional pull out spray tap; view into adjoining dining room with man in background
| N° de l'image: | 11080309 |
| Type de licence: | Droits gérés |
| Photographe: | © living4media / Claessens, Bieke Portrait |
| Droits: | Cette image est disponible pour un usage exclusif. |
| Restrictions: |
|
| Droits de modèle: | Le droit n'est pas encore disponible. Merci de nous contacter avant utilisation. |
| Droits de propriété: | Le droit n'est pas encore disponible. Merci de nous contacter avant utilisation. |
| Lieu: | De Klinge, BE |
| Print size: |
approx. 28,9 × 43,35 cm at 300 dpi
Adapté pour des formats jusqu'en A4 |
Prix pour cette image
 Cette image fait partie d'une série
Cette image fait partie d'une série
Mots clés
à l'intérieur arrière-plan Contemporain Contemporaine cuisine encastrée cuisine intégrée décoration intérieure design intérieur Designer devants domaine culinaire Éclairage indirect Étroit façade homme Homme en arrière-plan Intérieur loft obscurité personnage personnage en arrière-plan regard salle à manger Série sombre Sombres Style de designer Style design style loft Suite un personnage Zone intérieureCette image fait partie d'un reportage
Second Residence
11080299 | © living4media / Claessens, Bieke | 40 imagesNewly renovated house De Klinge, Belgien
Going against the grain, the interior designer Pater Ivens chose to live on the coast and have his second home in town. After two successive spates of renovation, the house, built in 1957, has won a new lease on life. Although the interior underwent many changes the exterior retains its original …
Afficher le reportage
Plus d'images de ce photographe
Image Professionals ArtShop
Faire imprimer nos images sous forme de poster ou d'article cadeau.
Dans notre ArtShop, vous pouvez commander des images sélectionnées de notre collection sous forme de posters ou d’articles cadeaux. Découvrez la diversité des possibilités d’impression :
Posters, impressions sur toile, cartes de vœux, t-shirts, coques d’iPhone, carnets de notes, rideaux de douche et bien plus encore ! Plus d’informations sur notre ArtShop.
Vers l'Image Professionals ArtShop
