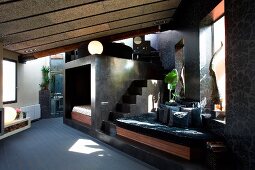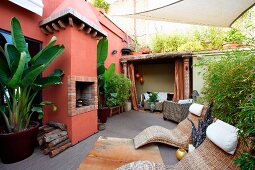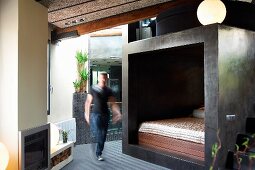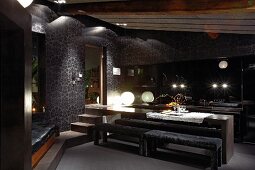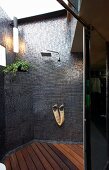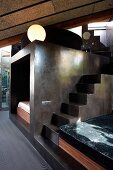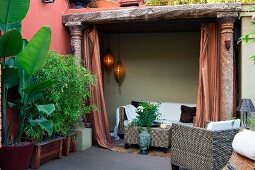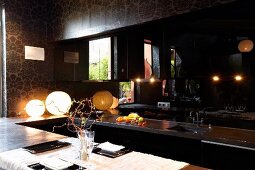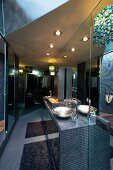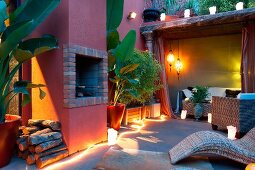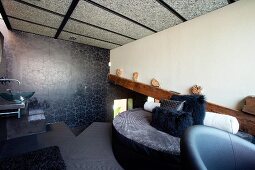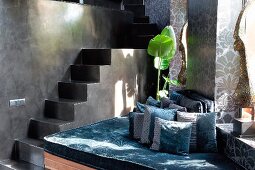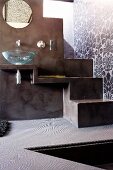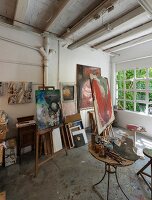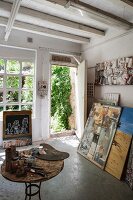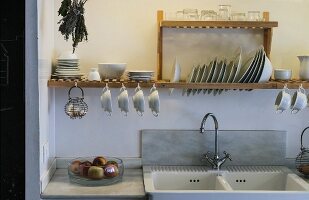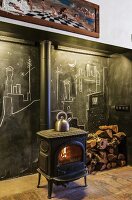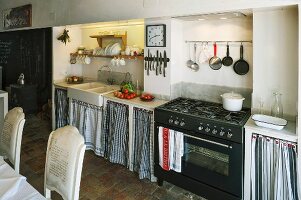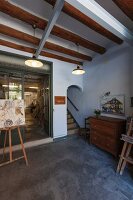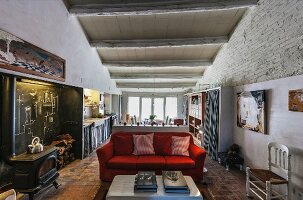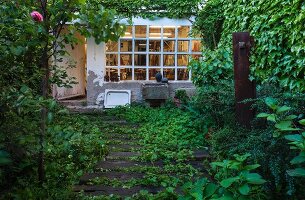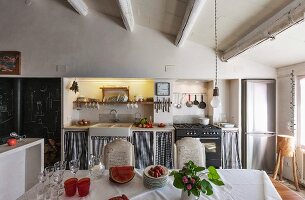- Login
- S'enregistrer
-
FR
- AE United Arab Emirates
- AT Austria
- AU Australia
- BE Belgium
- CA Canada
- CH Switzerland
- CZ Czech Republic
- DE Germany
- FI Finland
- FR France
- GR Greece
- HU Hungary
- IE Ireland
- IN India
- IT Italy
- MY Malaysia
- NL Netherlands
- NZ New Zealand
- PL Poland
- PT Portugal
- RU Russian Federation
- SE Sweden
- TR Turkey
- UK United Kingdom
- US United States
- ZA South Africa
- Autres pays
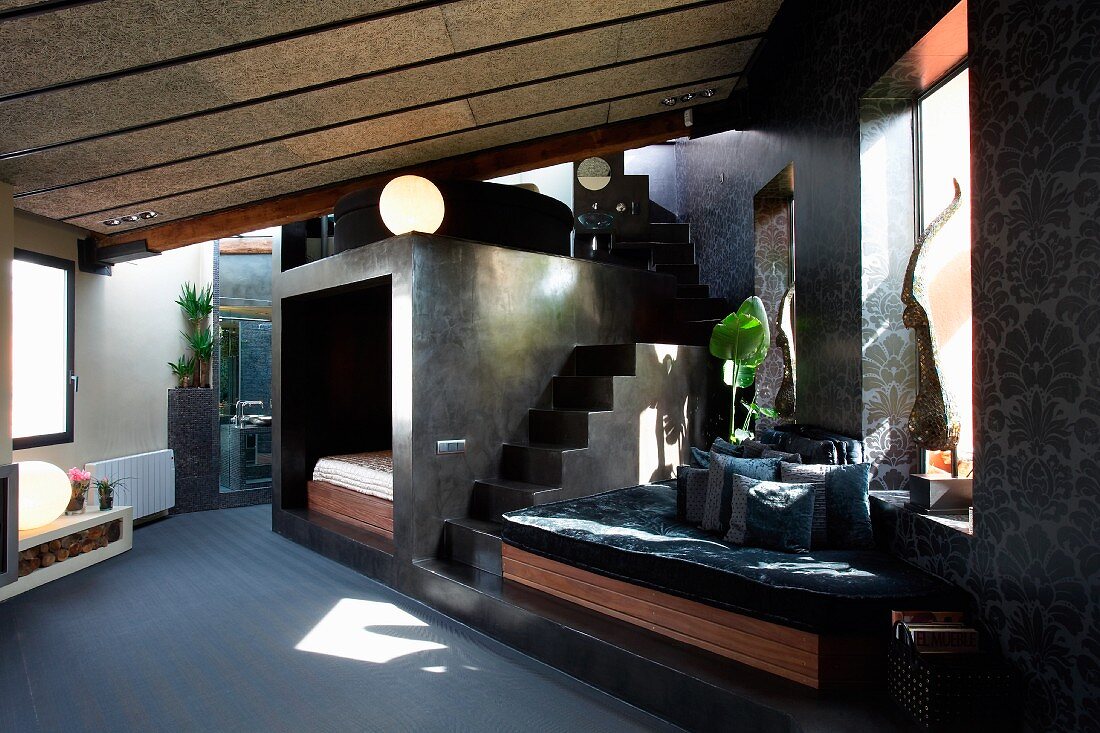
Open-plan interior with seating area below window and staircase next to bedroom installation
| N° de l'image: | 11077222 |
| Type de licence: | Droits gérés |
| Photographe: | © living4media / Ferrer, Emilio R. |
| Droits de modèle: | Non-disponible |
| Droits de propriété: | Le droit n'est pas encore disponible. Merci de nous contacter avant utilisation. |
| Lieu: | Sitges, Barcelona, ES |
| Designer d'intérieur/Styliste: | Joseph Danés |
| Print size: |
approx. 43,35 × 28,9 cm at 300 dpi
Adapté pour des formats jusqu'en A4 |
Prix pour cette image
 Cette image fait partie d'une série
Cette image fait partie d'une série
Mots clés
à côté à l'intérieur Aire de sommeil Alcôve Alcôves canapé Coin salon Contemporain Contemporaine coupure coussin coussins Cubique décolleté décoration intérieure Découpe Découpure design intérieur détail Domaine du sommeil domaine habitable ouvert Échancrure encastrable encastré encastrée ensoleillé fenêtre gris Intérieur Masculin Masculine montée d'escalier niche noir ouvert part personne Pièce pièce d'habitation ouverte salle de séjour salon séjour Série Style de designer Style design tapis Zone intérieurePlus d'images de ce photographe
Image Professionals ArtShop
Faire imprimer nos images sous forme de poster ou d'article cadeau.
Dans notre ArtShop, vous pouvez commander des images sélectionnées de notre collection sous forme de posters ou d’articles cadeaux. Découvrez la diversité des possibilités d’impression :
Posters, impressions sur toile, cartes de vœux, t-shirts, coques d’iPhone, carnets de notes, rideaux de douche et bien plus encore ! Plus d’informations sur notre ArtShop.
Vers l'Image Professionals ArtShop
