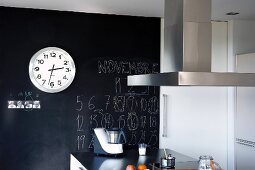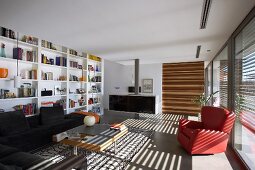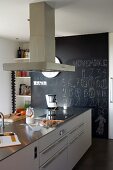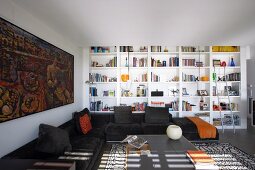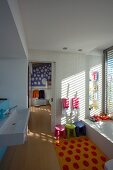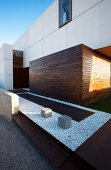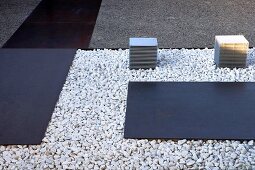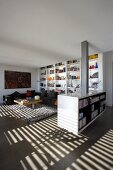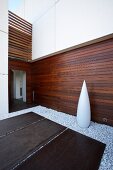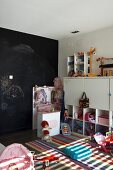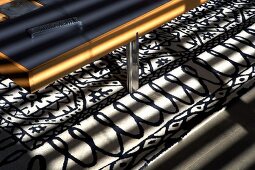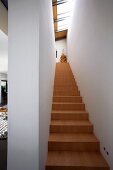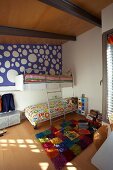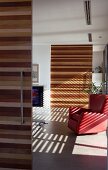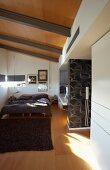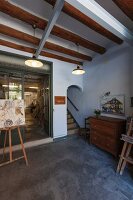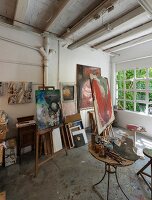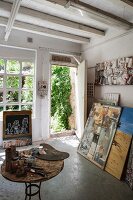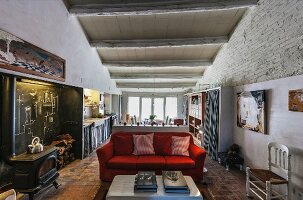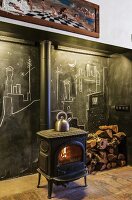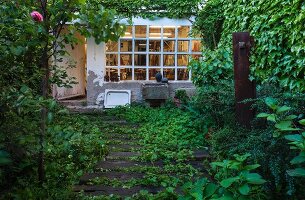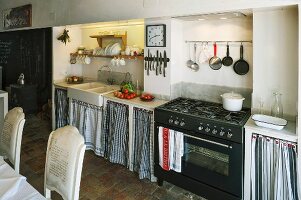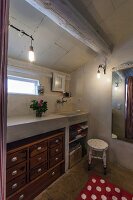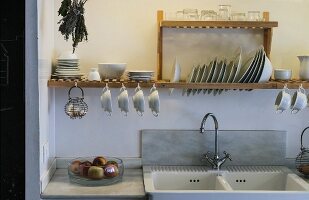- Login
- S'enregistrer
-
FR
- AE Vereinigte Arabische Emirate
- AT Österreich
- AU Australien
- BE Belgien
- CA Kanada
- CH Schweiz
- CZ Tschechische Republik
- DE Deutschland
- FI Finnland
- FR Frankreich
- GR Griechenland
- HU Ungarn
- IE Irland
- IN Indien
- IT Italien
- MY Malaysia
- NL Niederlande
- NZ Neuseeland
- PL Polen
- PT Portugal
- RU Russland
- SE Schweden
- TR Türkei
- UK Großbritannien
- US USA
- ZA Südafrika
- Autres pays
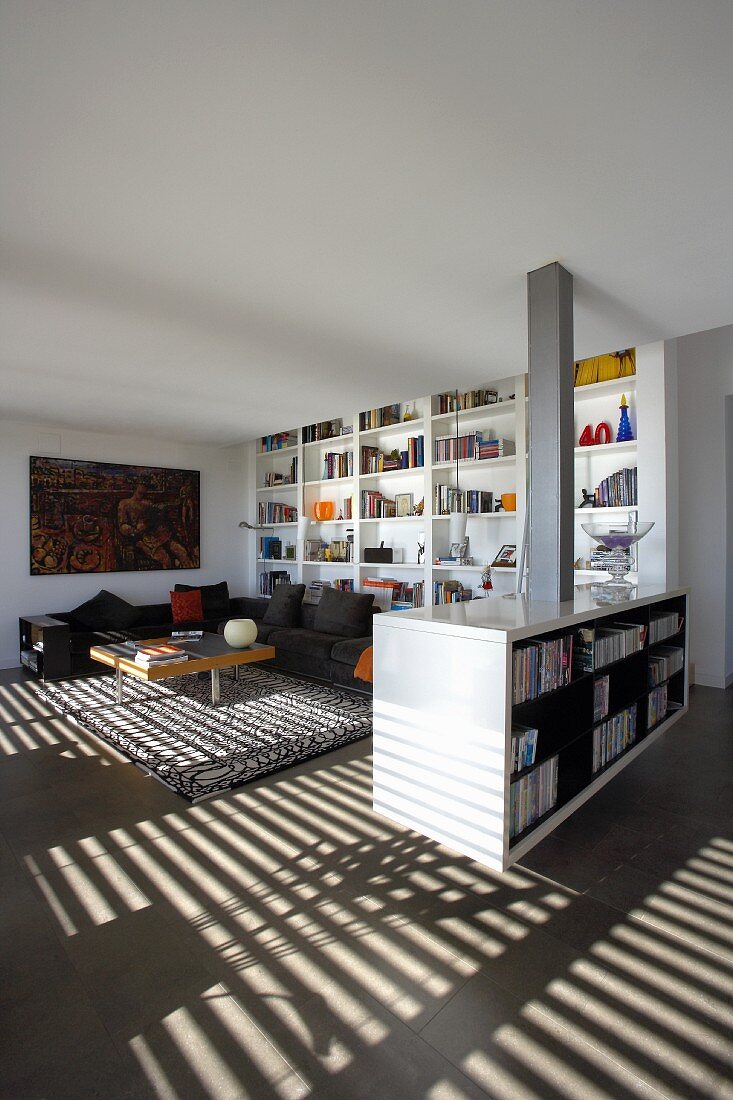
Living area in open-plan interior with open-fronted sideboard as partition and bookcase on back wall
| N° de l'image: | 11021097 |
| Type de licence: | Droits gérés |
| Photographe: | © living4media / Ferrer, Emilio R. |
| Droits: | Cette image est disponible pour un usage exclusif. |
| Droits de modèle: | Non-disponible |
| Droits de propriété: | Le droit n'est pas encore disponible. Merci de nous contacter avant utilisation. |
| Architecte: | Misé Coll - COLLGORGOT ARCHITECTS - |
| Lieu: | Figueras, Girona, ES |
| Print size: |
approx. 28,9 × 43,35 cm at 300 dpi
Adapté pour des formats jusqu'en A4 |
Prix pour cette image
 Cette image fait partie d'une série
Cette image fait partie d'une série
Mots clés
accessoire accessoire de décoration Armoire beaucoup bibliothèque Bibliothèque murale buffet Canapé d'angle carée carré carrées carrés Coin salon Divan d'angle Espace de vie Etagere étagère étagère murale étendu extérieur Habitation ouverte lamelle lecture livre lumière et ombre motif mur du fond noir noir et blanc objet de décoration objet décoratif ombre et ombre portée Ombres chinoises ouvert peinture personne plan de travail prise de vue en extérieur Rangement salle de séjour salon séjour Série Sofa d'angle store Table basse tapis en laine veloursPlus d'images de ce photographe
Image Professionals ArtShop
Faire imprimer nos images sous forme de poster ou d'article cadeau.
Dans notre ArtShop, vous pouvez commander des images sélectionnées de notre collection sous forme de posters ou d’articles cadeaux. Découvrez la diversité des possibilités d’impression :
Posters, impressions sur toile, cartes de vœux, t-shirts, coques d’iPhone, carnets de notes, rideaux de douche et bien plus encore ! Plus d’informations sur notre ArtShop.
Vers l'Image Professionals ArtShop
